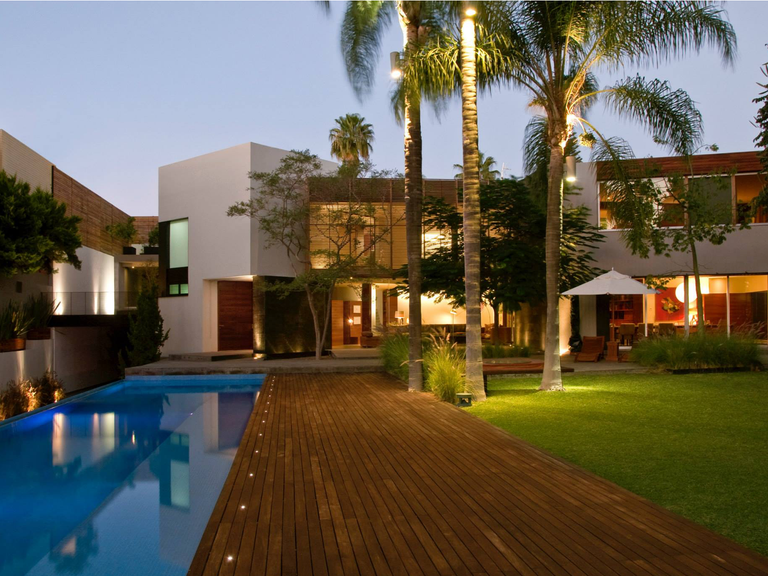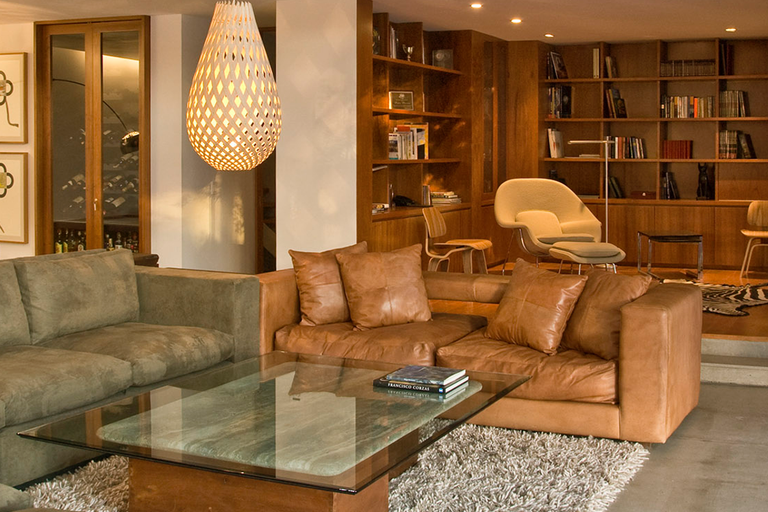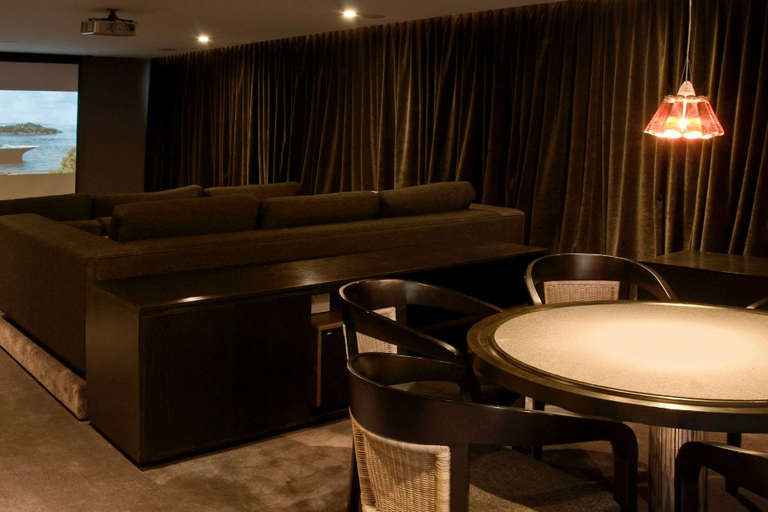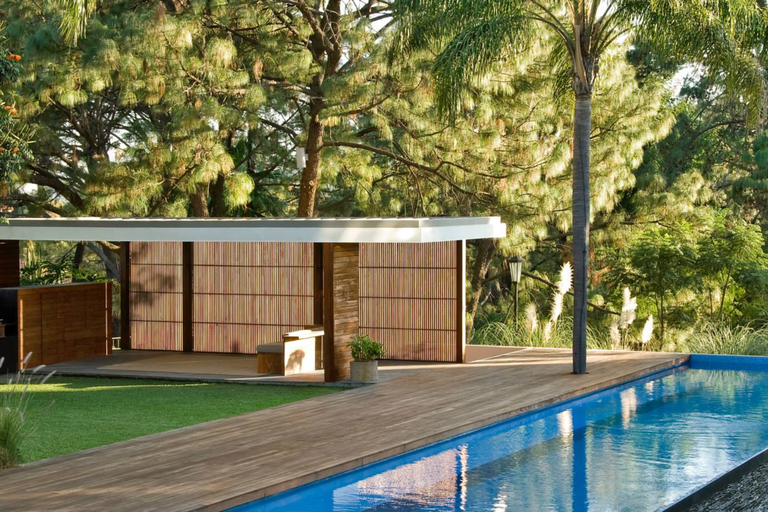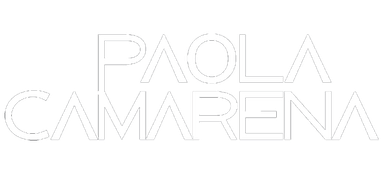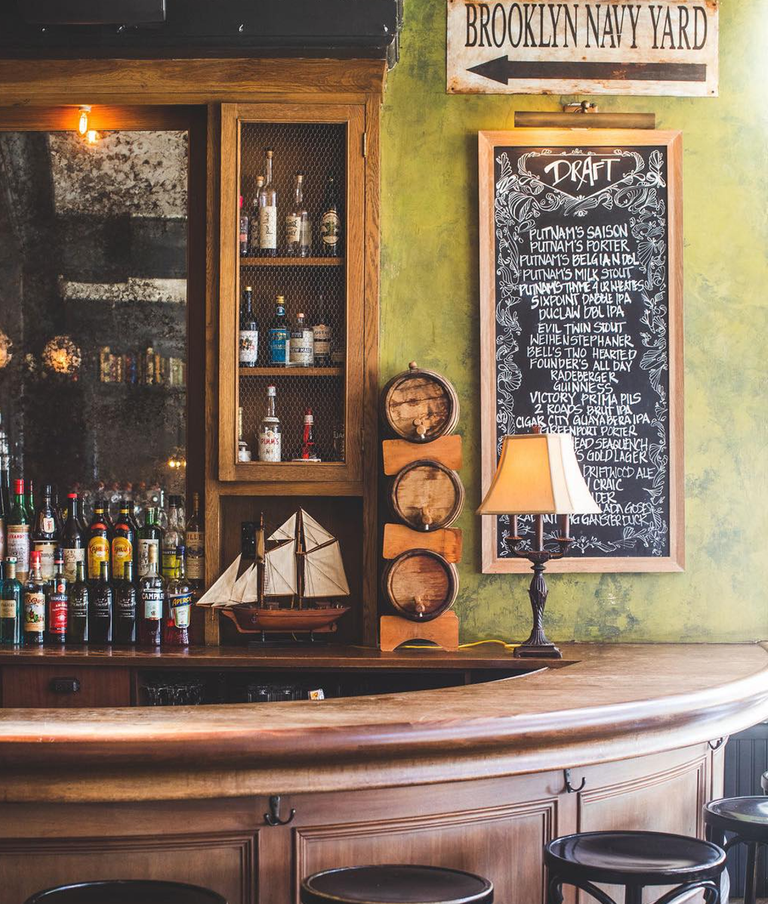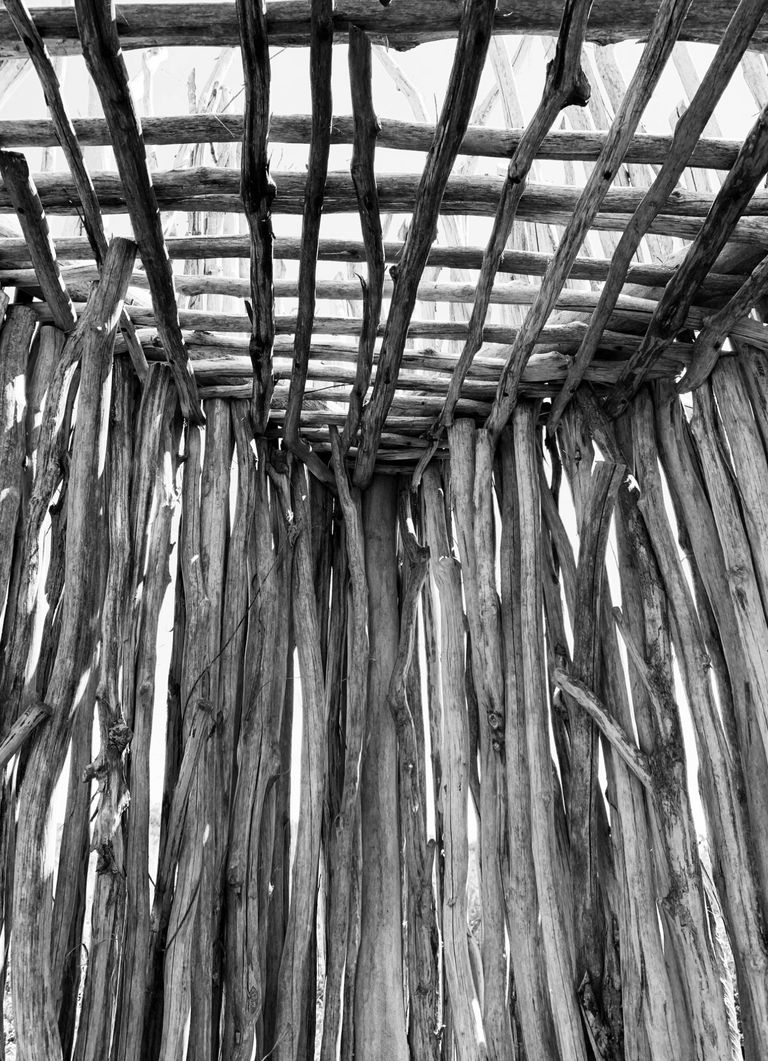
PORTFOLIO
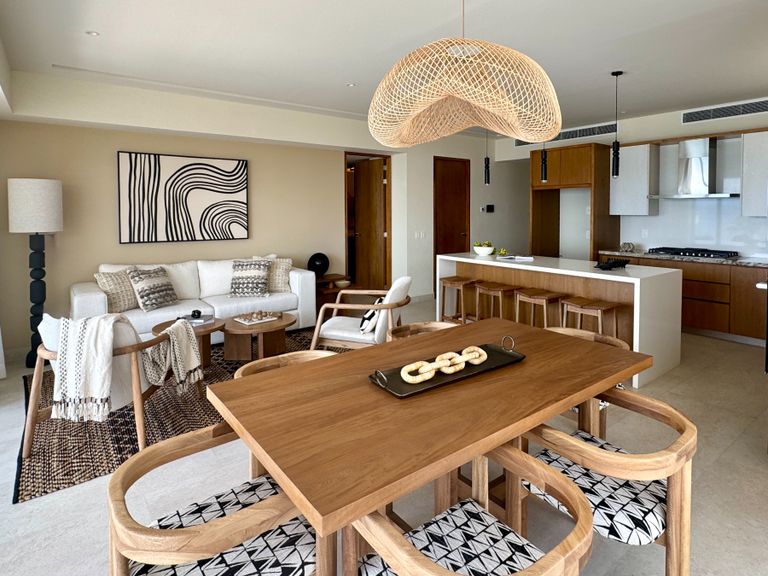
V BU 308
Project Residential
Location Bucerias, Mexico
Developer HEVA
Architecture aA | Arquitectos Asociados del Pacífico
Year 2025
Inspired by the essence of coastal living, the interiors of this apartment were conceived to exude warmth, elegance, and understated luxury. Designed for the building’s developer rather than a specific resident, the space embraces a refined palette of soft neutrals and natural woods, elevated by bold black accents that add depth and character. The interplay of clean geometries and organic textures creates a serene yet sophisticated atmosphere—where casual comfort meets timeless design.
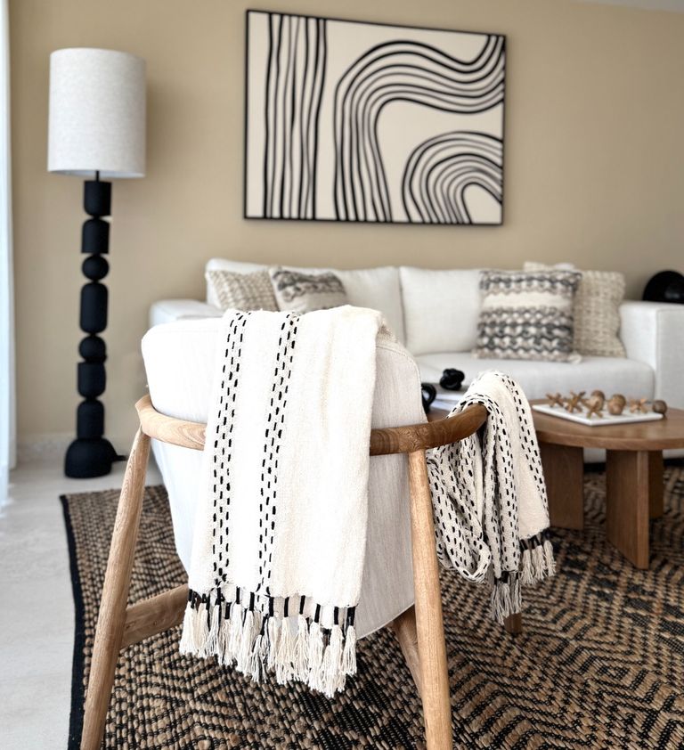
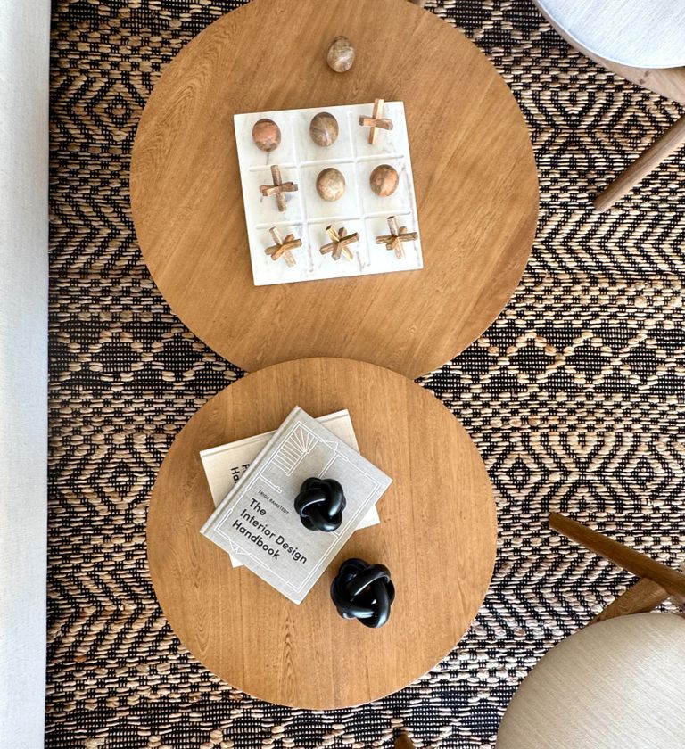
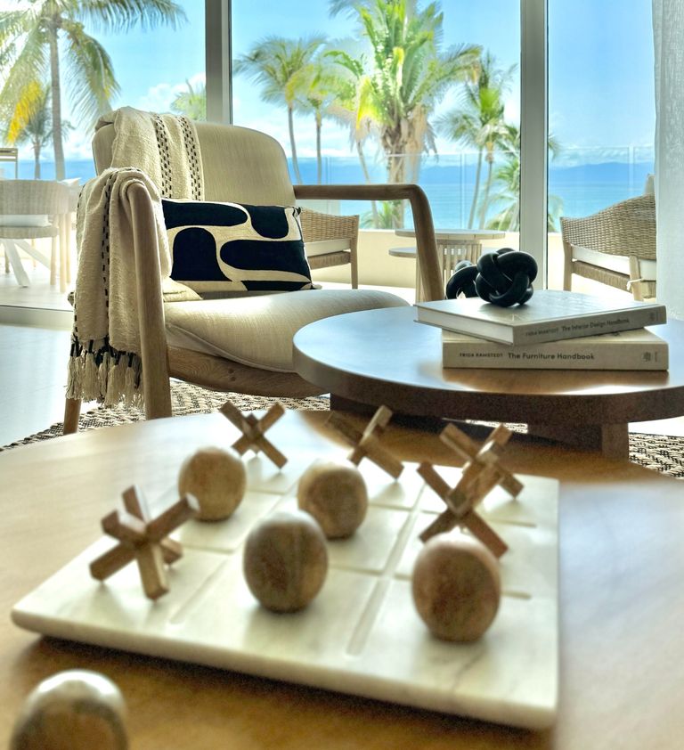
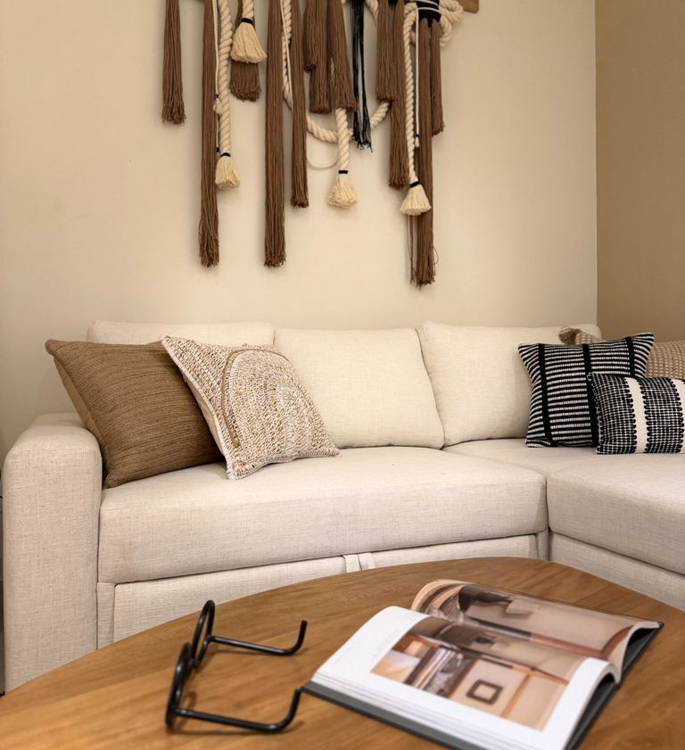
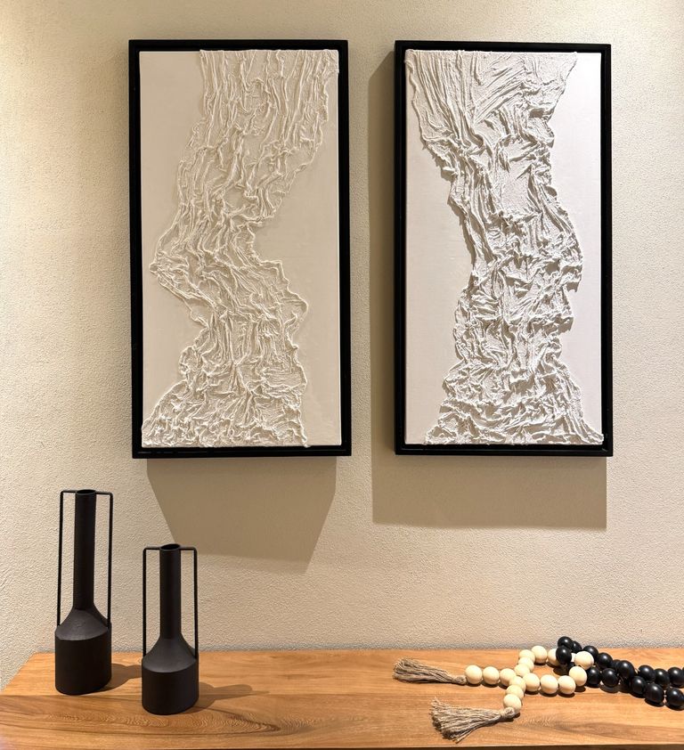
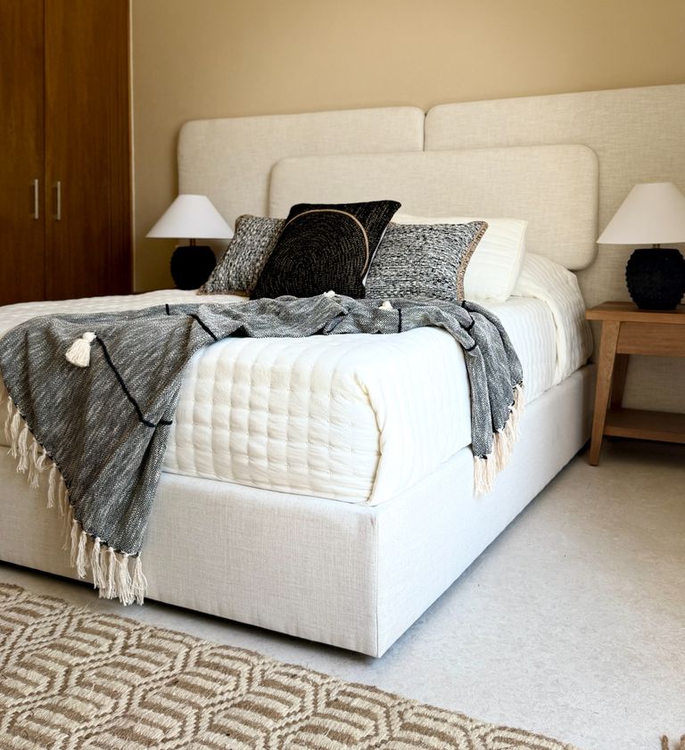
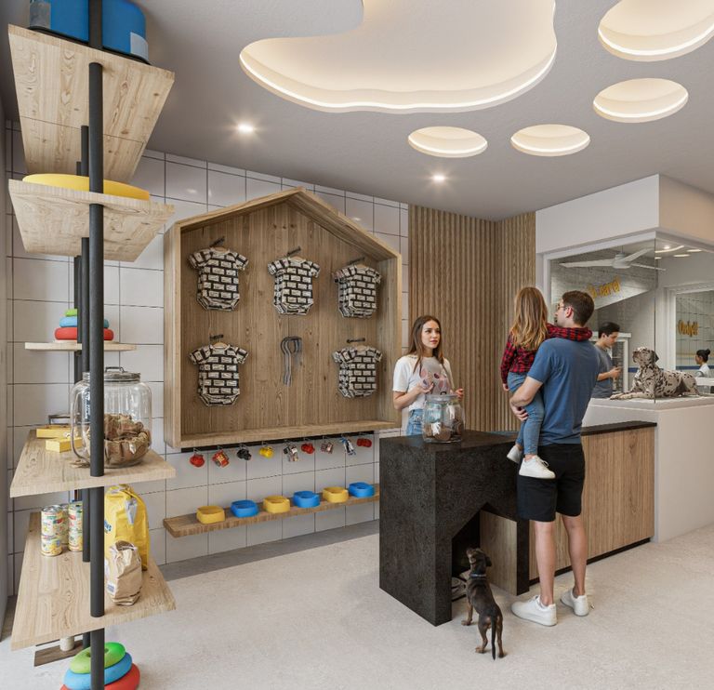
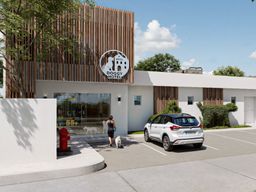
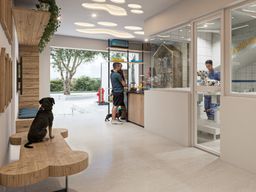
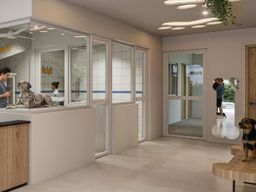
DOGGY LAND
Project Retail / Hospitality
Location Puerto Vallarta, Mexico
Architecture aA | Arquitectos Asociados del Pacífico
Year 2025
DOGGY LAND has been designed as a canine hotel where your dog’s wellbeing always comes first. Every space is thoughtfully created to stimulate their senses through colors they actually perceive, along with dedicated areas where they can socialize, play, and enjoy physical and mental activities that help reduce anxiety while they’re away from their loved ones.
Human interaction zones feature a natural, low-maintenance palette enhanced with refined details that reflect the quality care and attention your pet will receive throughout their stay. At Doggy Land, comfort, safety, and joy set the scene for unforgettable tail-wagging adventures.
W O R K I N P R O G R E S S
ALERO
Project Residential
Location Puerto Vallarta, Mexico
Developer STEN
Architecture aA | Arquitectos Asociados del Pacífico
Year 2025
ALERO was born in the heart of Puerto Vallarta, where the rhythm of the sea, the warmth of its people, and the essence of a slow-paced life flow through every moment.
Designed as a home for those who value connection and comfort, ALERO offers the rare privilege of walkability—where the beach, the Malecón, vibrant local markets, and charming cafés are all just steps away.
A boutique residential development, thoughtfully designed with just 26 exclusive condominiums gracefully distributed across six levels.
https://alerovallarta.com/
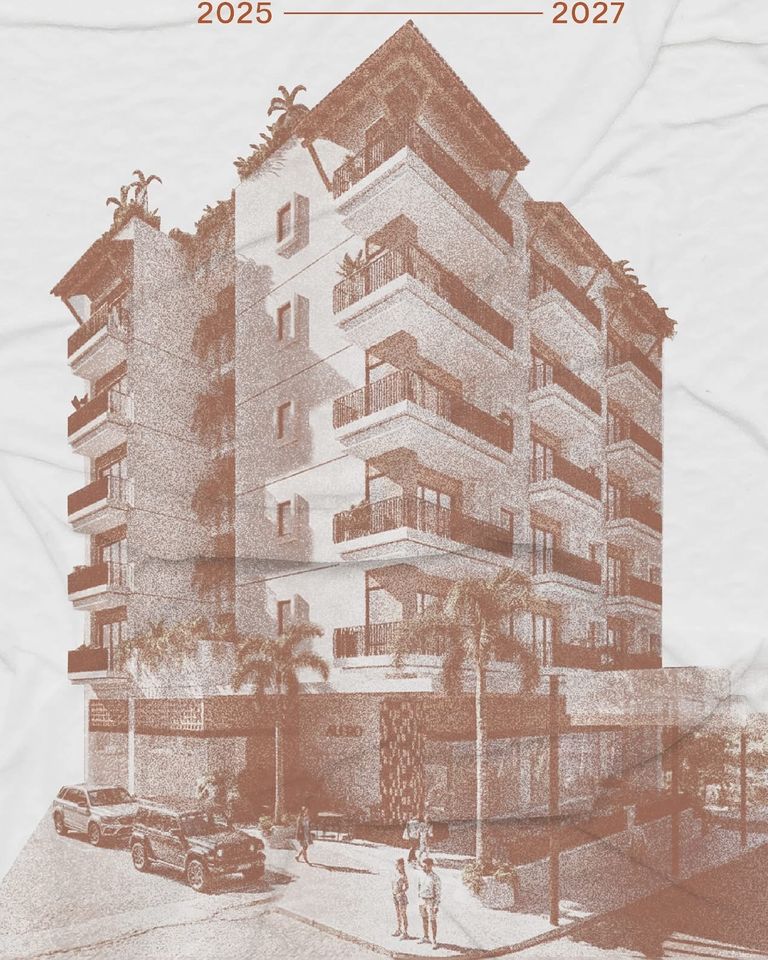
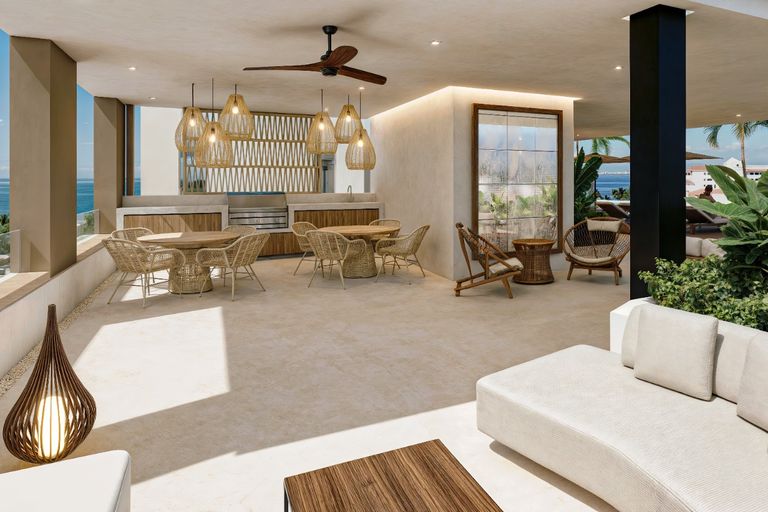
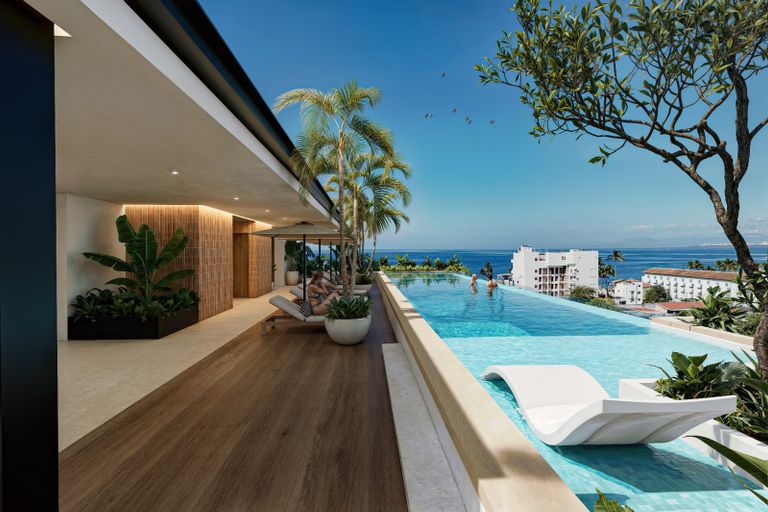
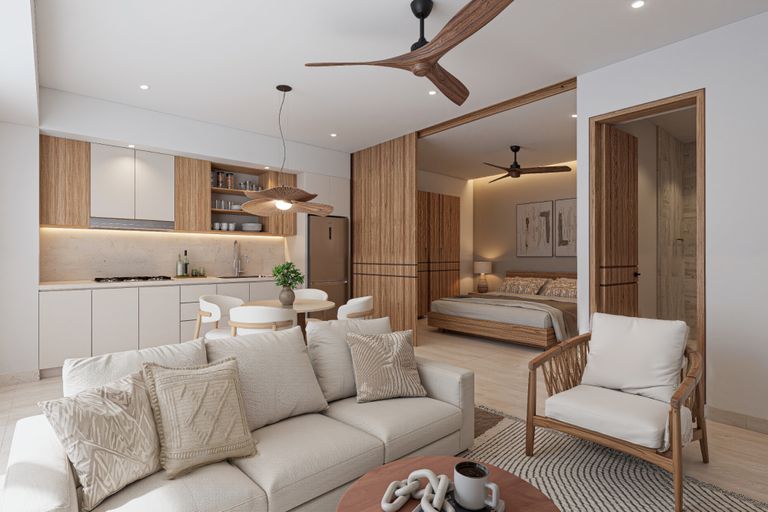
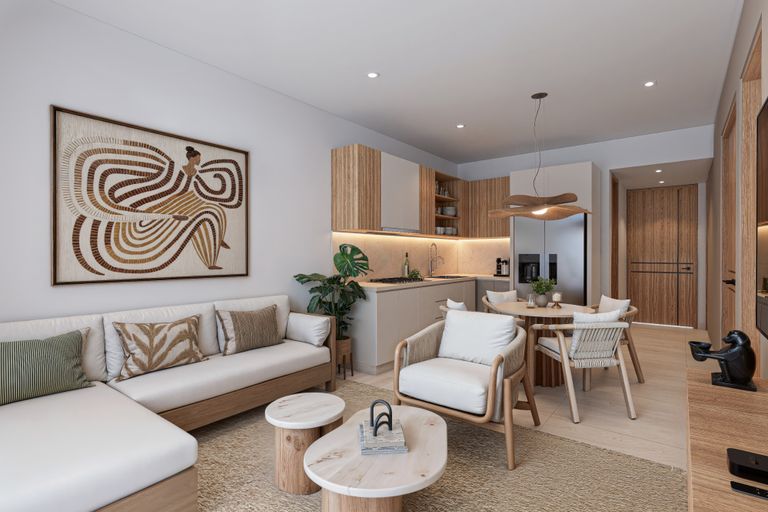
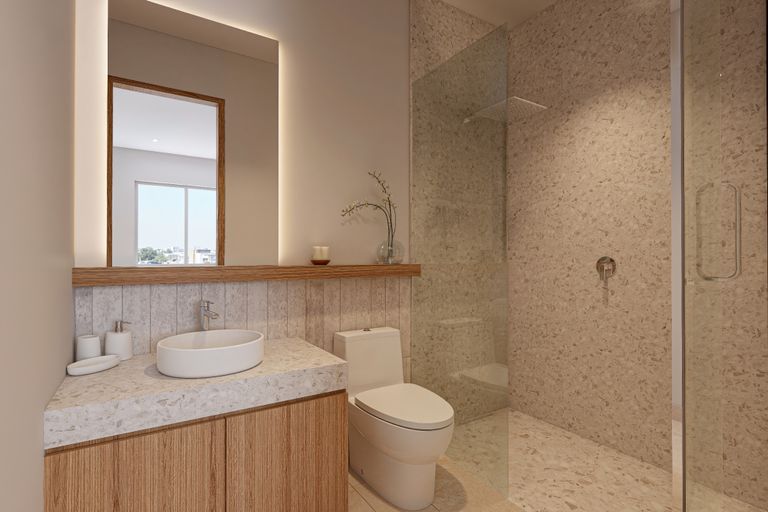
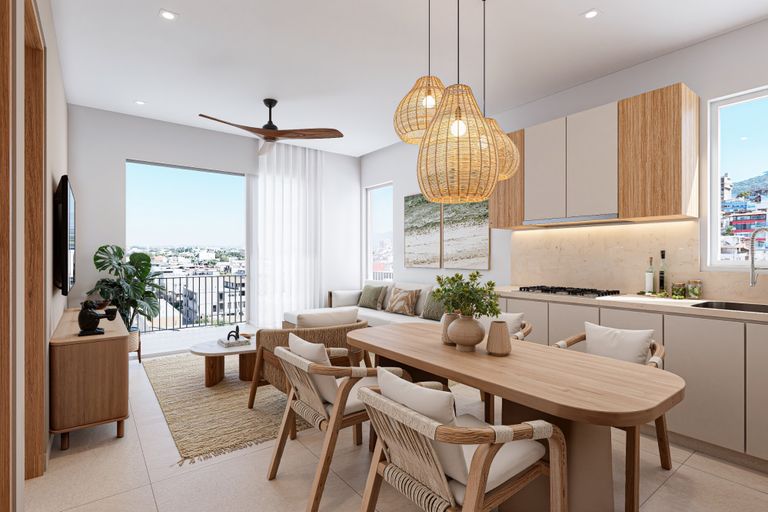
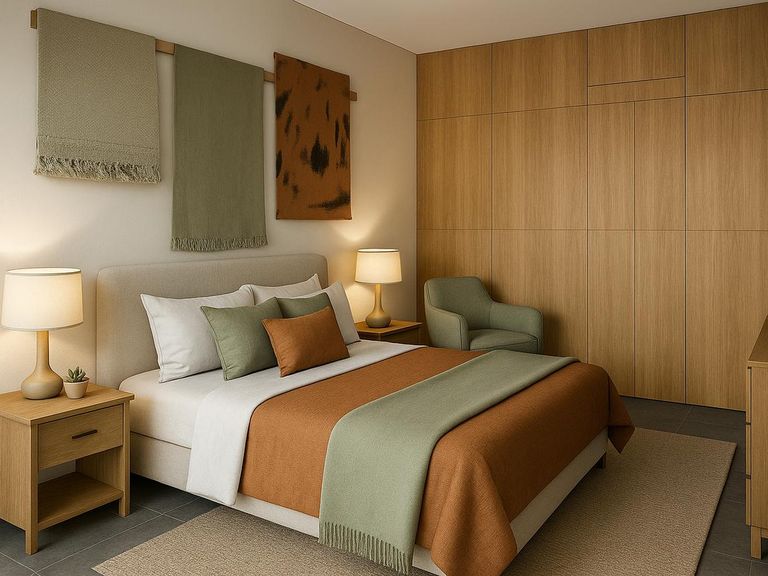
AREKAS
Project Residential
Location Bucerias, Mexico
Year 2025
Designed for long-term living in a tropical paradise, this apartment embraces the essence of its surroundings. Every detail is inspired by the jungle that envelops the property, creating a serene connection between indoor comfort and the natural world outside. The use of organic materials, such as clay, pays homage to the cultural roots of the region, while natural textures and earthy tones evoke a sense of harmony and timelessness. The result is a warm, authentic retreat that feels both deeply rooted and effortlessly elevated.
W O R K I N P R O G R E S S
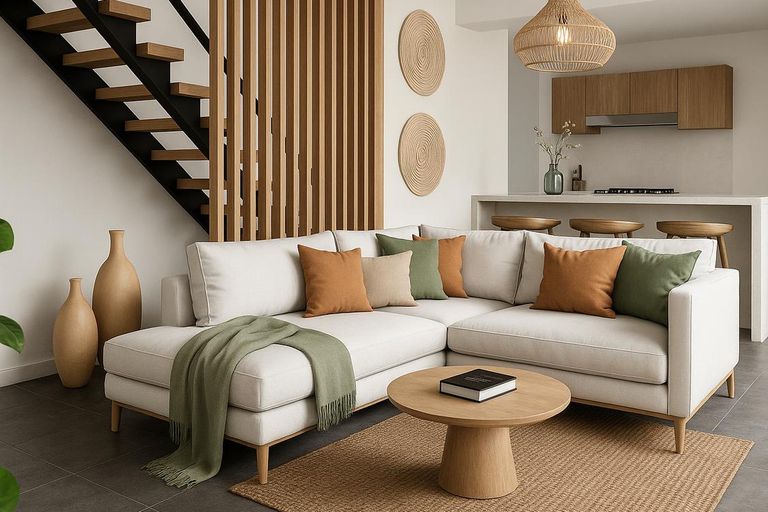
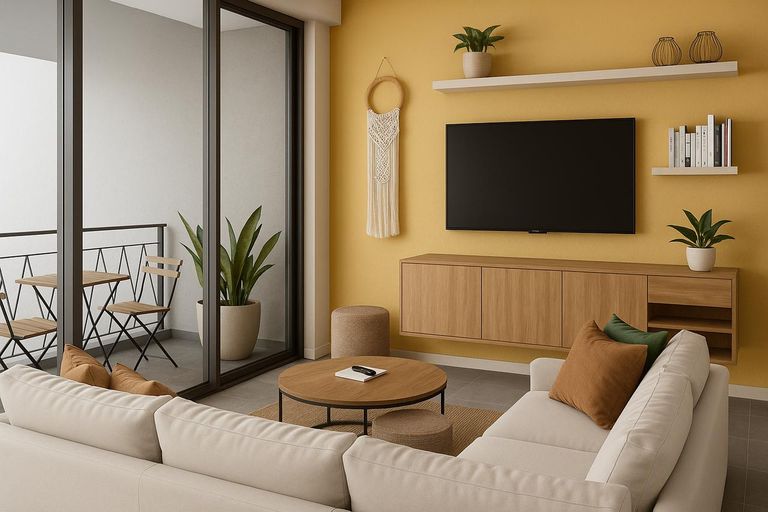
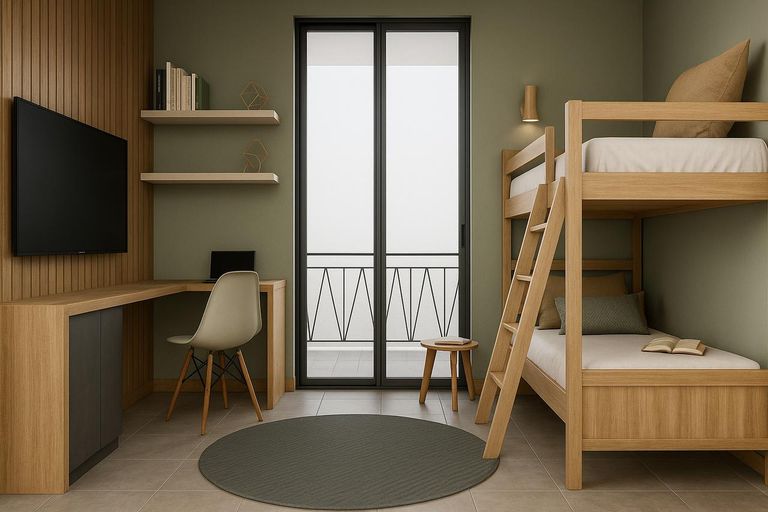
V FLO
Project Residential
Location Puerto Vallarta, Mexico
Year 2025
This vacation rental was designed to welcome the sea indoors—not only through its color palette, but also through the thoughtful use of mirrors that reflect the ocean and make it visible from spaces where it otherwise couldn’t be seen.
The custom furniture was conceived to be flexible, adapting easily to different types of guests, while the selection of materials was carefully curated to minimize wear and maintenance. The result is a space that preserves its warmth, fluidity, and tropical essence—an inviting retreat created for truly enjoyable seaside getaways.
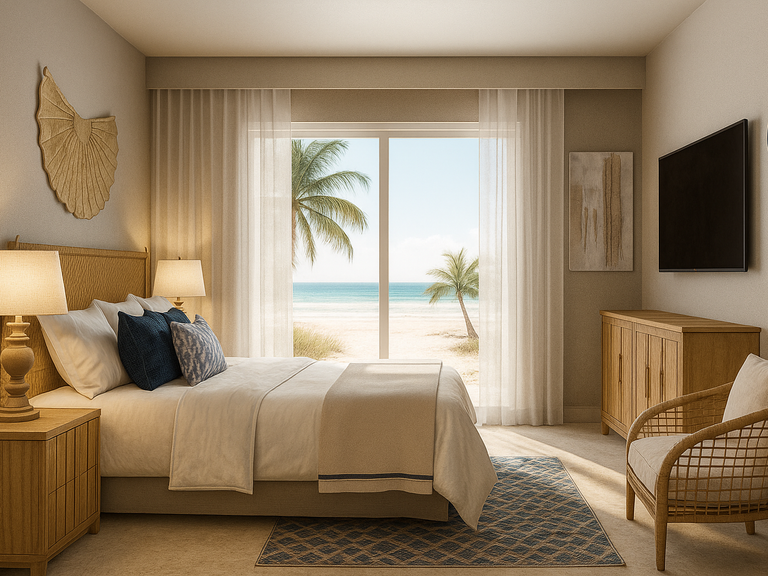
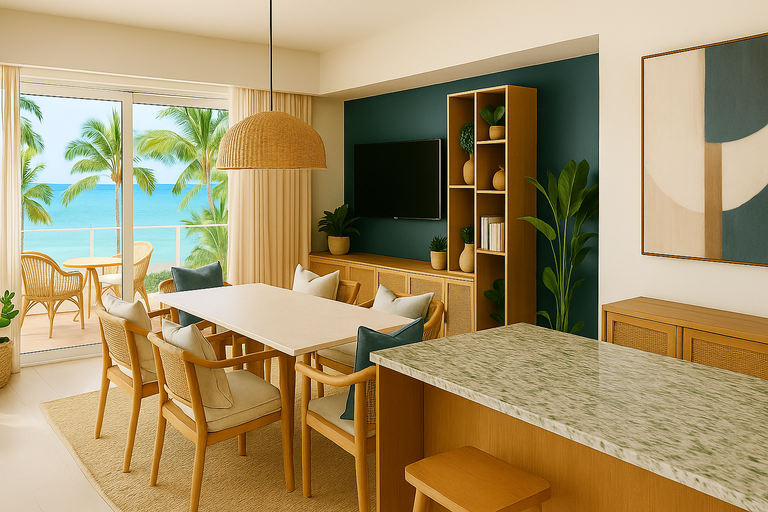
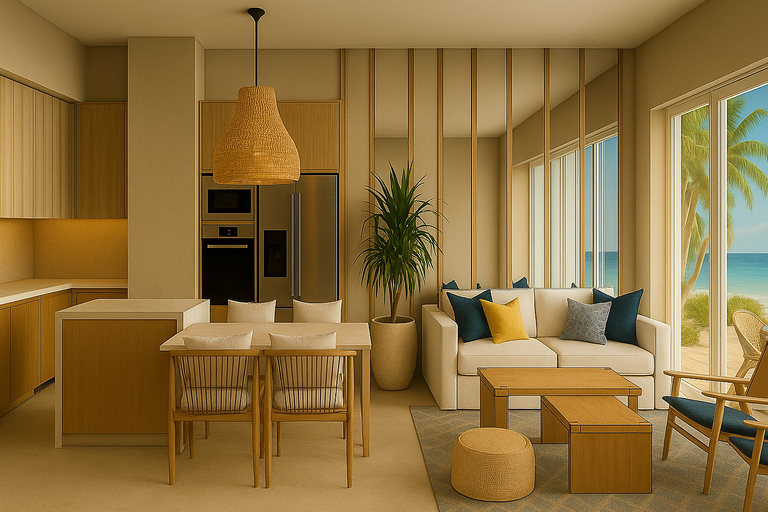
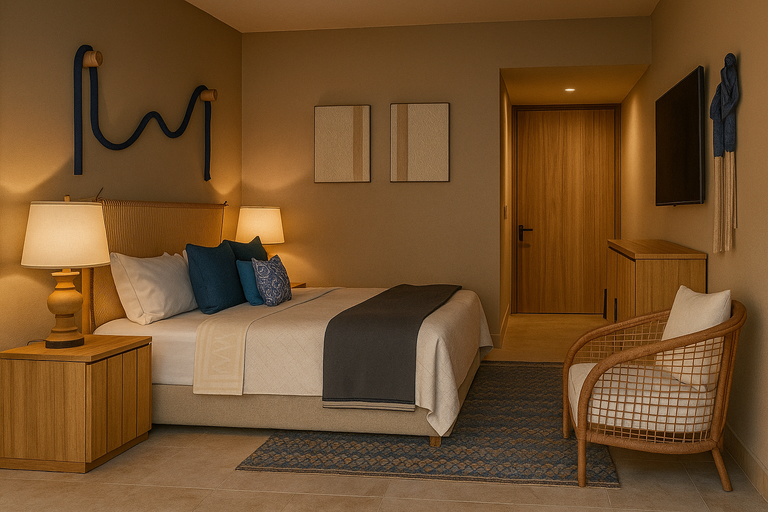
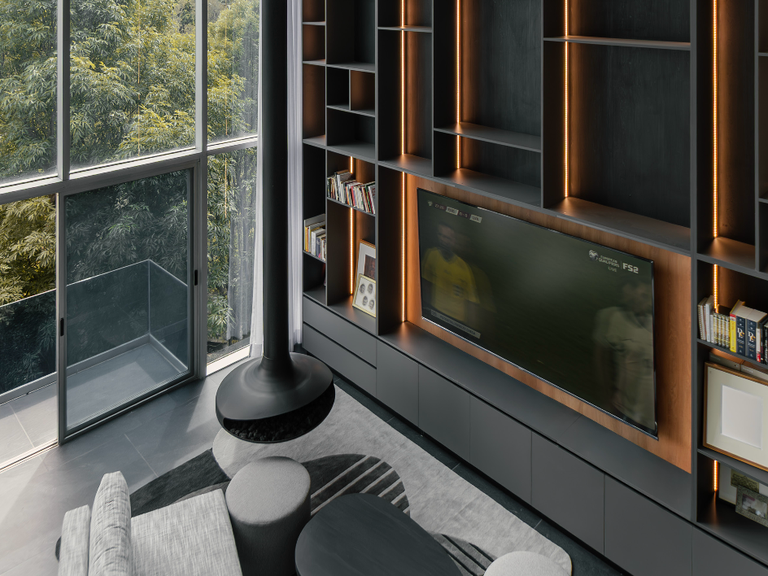
BLUE LOFT
Project Residential
Location Zapopan, Mexico
Architecture aA | Arquitectos Asociados del Pacífico
Year 2025
BLUE LOFT is the result of a complete renovation that transformed an outdated apartment into a spacious and beautifully reimagined home. We reconfigured the floor plan to enhance both the functionality of the space and the quality of the views, creating a more fluid and enjoyable living experience.
Our client asked us to design a modern, urban apartment with a distinctly masculine feel. Key features included an open kitchen ideal for entertaining, and a large bookcase designed not only to showcase books but also to display curated décor pieces that complete the space's effortless, casual vibe.
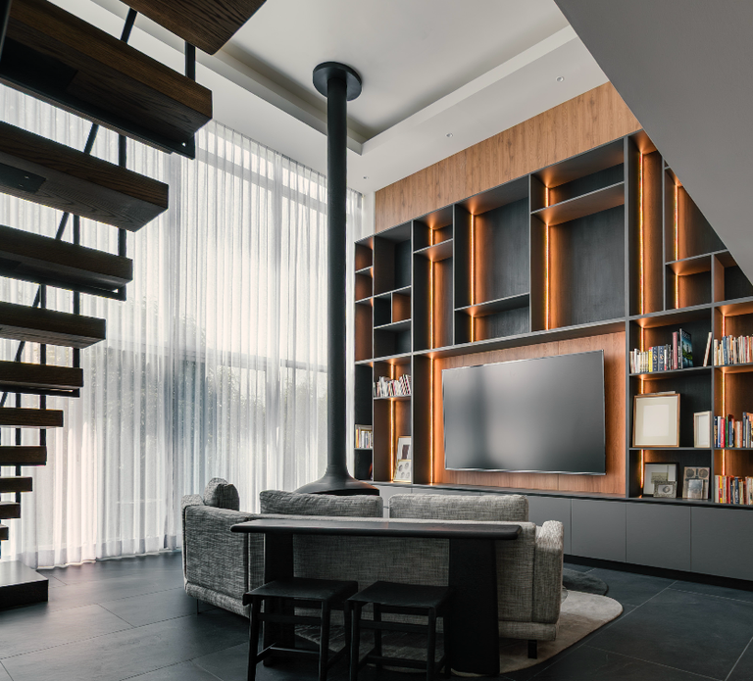
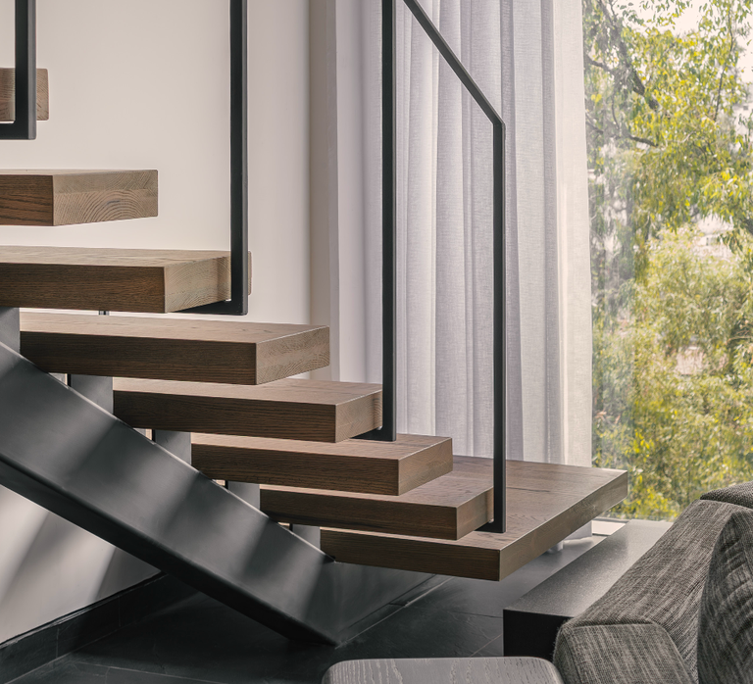
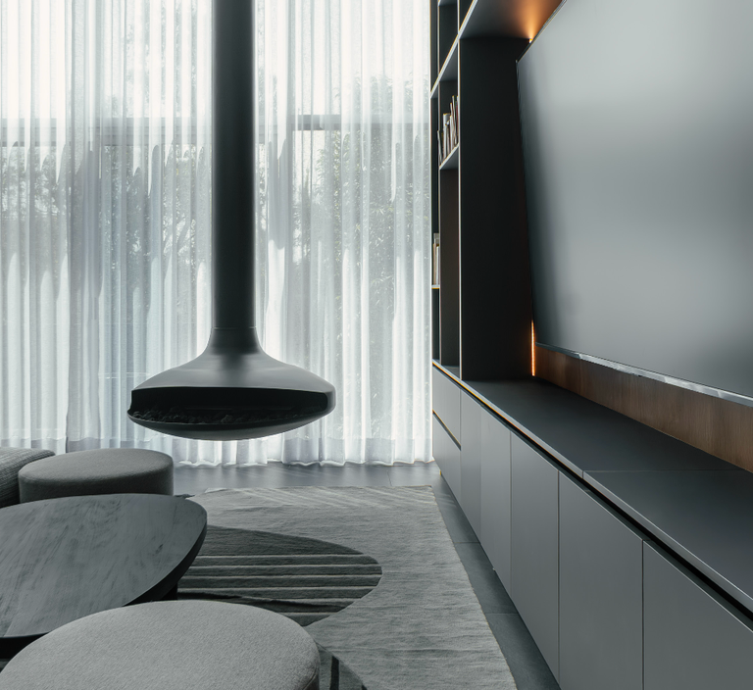
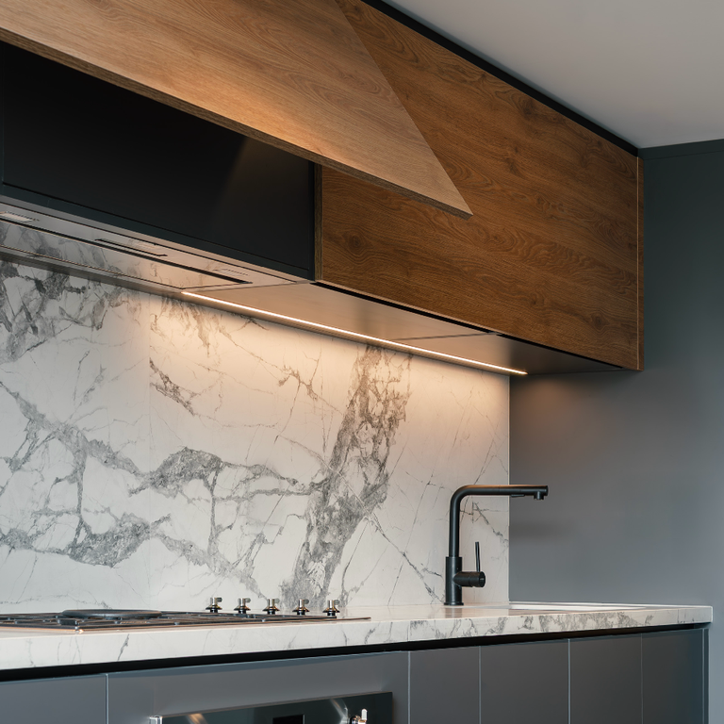
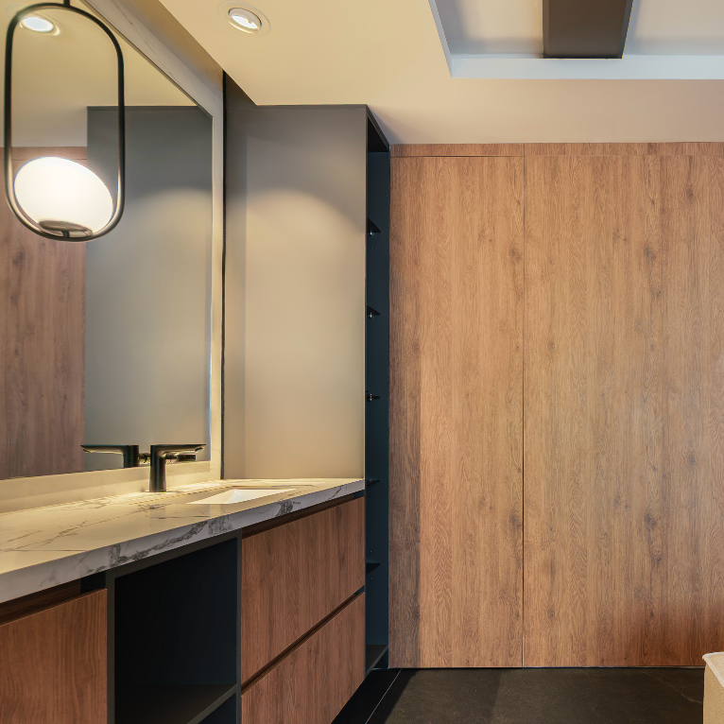
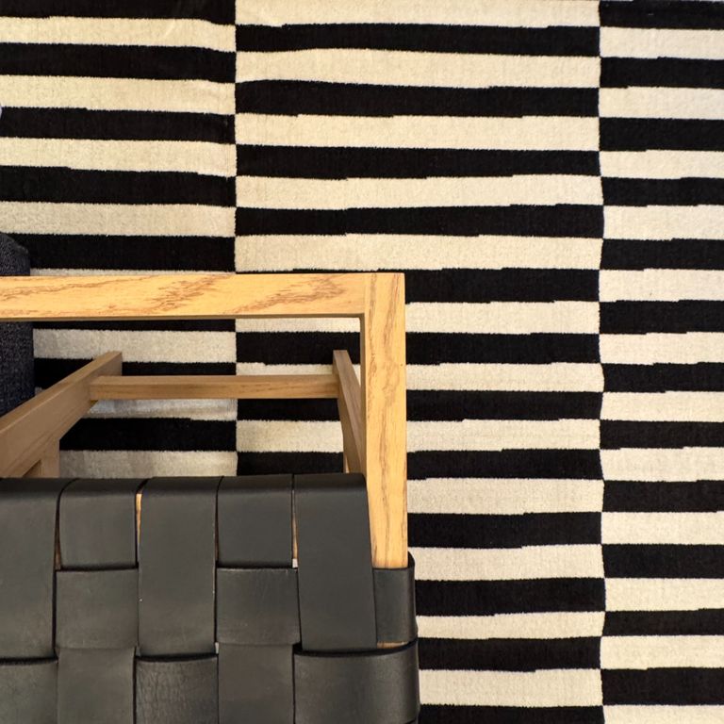
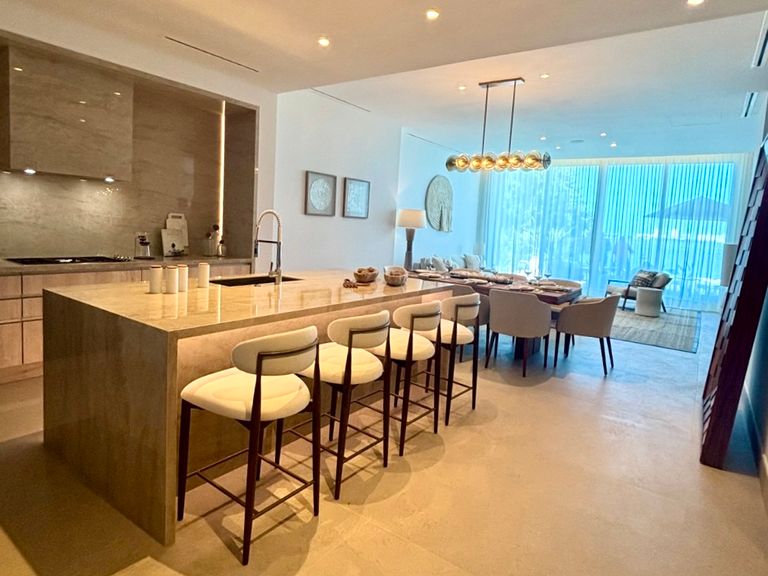
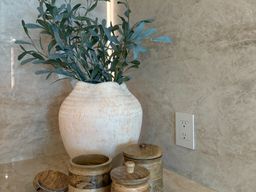
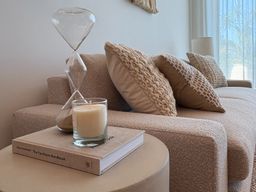
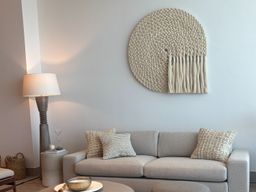
ONE LAGUNA
Project Residential & Hospitality
Location Cancun, Mexico
Developer Territoria
Architecture HKS
Year 2025
Overlooking the majestic Nichupté Lagoon in La Isla Cancún, ONE LAGUNA redefines the art of living in the Mexican Caribbean.
Featuring residences with 3 to 5 bedrooms, a private marina and club, along with a curated selection of amenities designed for family enjoyment or moments of pure relaxation at your own pace.
https://onelaguna.com/
AVATERRA
Project Residential
Location Guadalajara, Mexico
Architecture CS
Year 2024
The developer entrusted us with the interior design of the hallways and elevator lobbies in their latest residential tower. Our challenge was to preserve the project’s essence—freshness, simplicity, and a connection to nature—while ensuring a low-maintenance, functional environment for everyday use.
Through the thoughtful integration of warm wood paneling, mirrors that create an infinite visual depth, and lush greenery that breathes life into the space, we crafted a refined yet effortless ambiance. Subtle seating areas invite residents to pause and connect, resulting in hallways that feel not just like transitions, but serene extensions of the home itself.
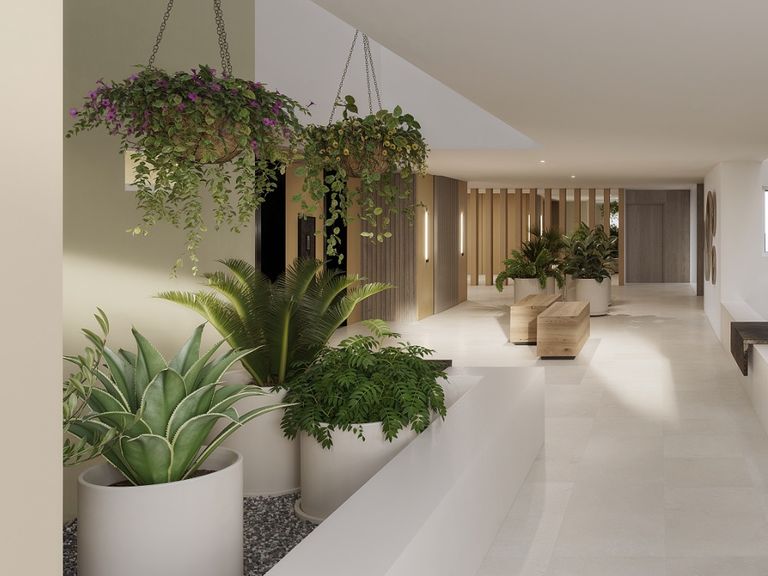
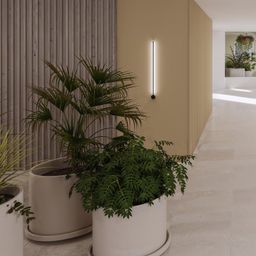
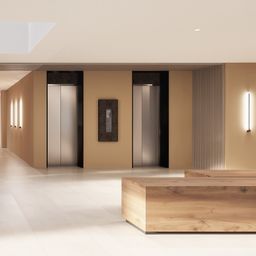
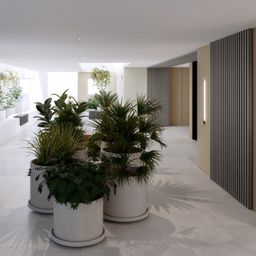
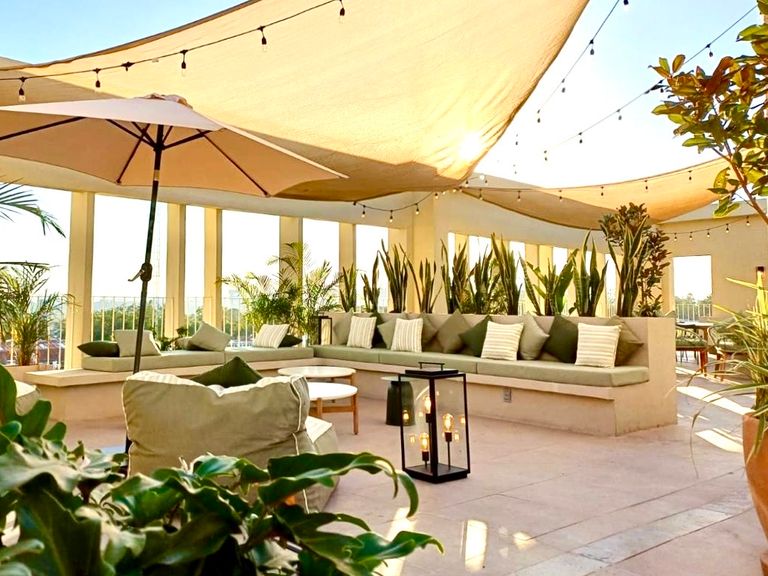
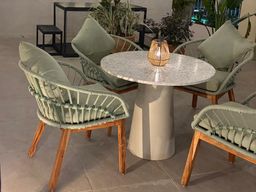
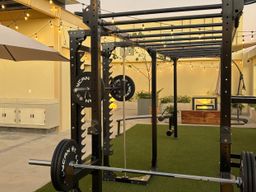
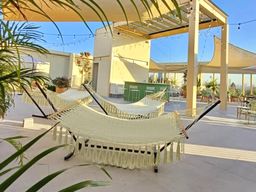
CENTRO ZAPOPAN
Project Residential
Location Zapopan, Mexico
Developer Tierra y Armonía
Architecture Tacher Arquitectos
Year 2024
As one of the most iconic projects by TyA and with the aim of honoring the architects’ guiding vision, our approach focused on creating spaces where biophilia would take center stage.
The carefully curated selection of colors in furniture and accessories, combined with a deliberate effort to cultivate a sense of calm within the urban core, embodies our design intent: to craft a serene oasis amidst the city’s dynamic energy.
Our greatest challenge was to create shade, specify durable outdoor furniture, and maintain an environment that felt casual and flexible enough to accommodate multiple activities happening simultaneously—such as a barbecue, a nap, and someone else working out... Hence the use of vegetative barriers, which help us address this matter.
V406
Project Residential
Location Puerto Vallarta, Mexico
Year 2024
Located in Marina Vallarta, this rental apartment was designed under the premise of a simple, elegant and chic concept where the jade green kitchen was the gem of the place and the one who made the statement for the material and color selection.
In the overall apartment we included special pieces fabricated by artisans all around Mexico such as the wool living room rug, and the clay, palm and the sisal wall decor.
These pieces, along with furniture featuring simple lines and natural woods, proved to be a success in achieving the client's objective.
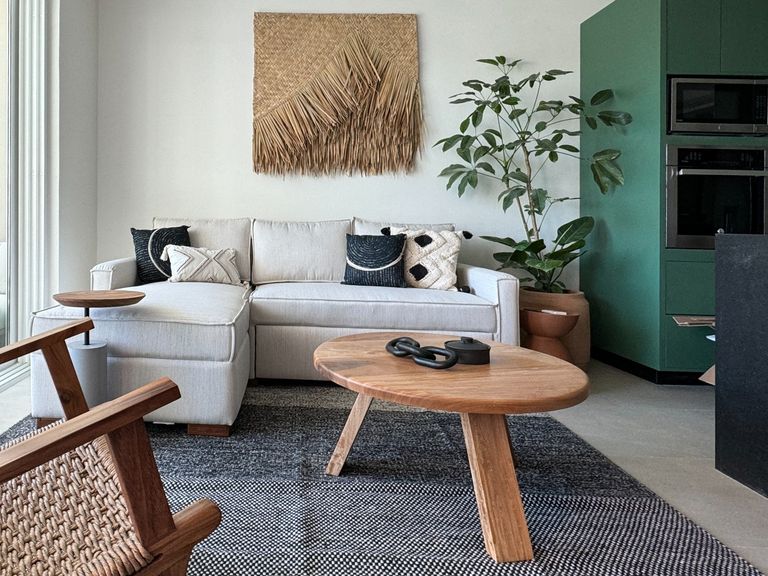
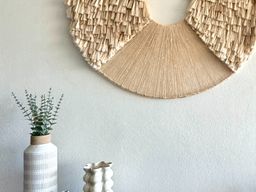
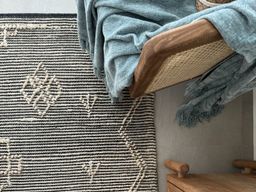
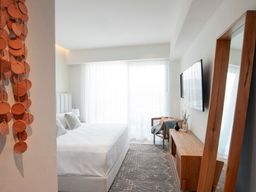
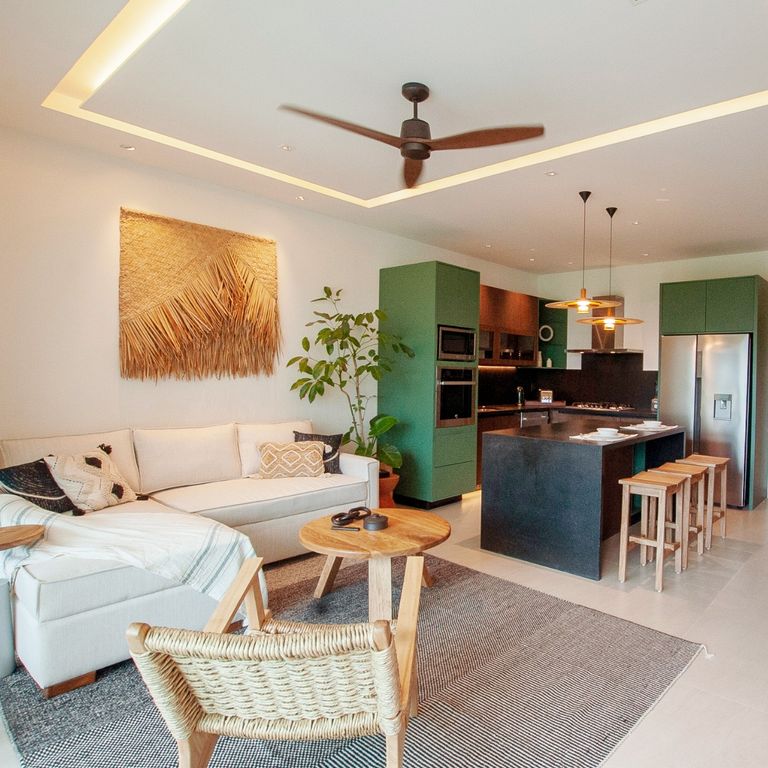
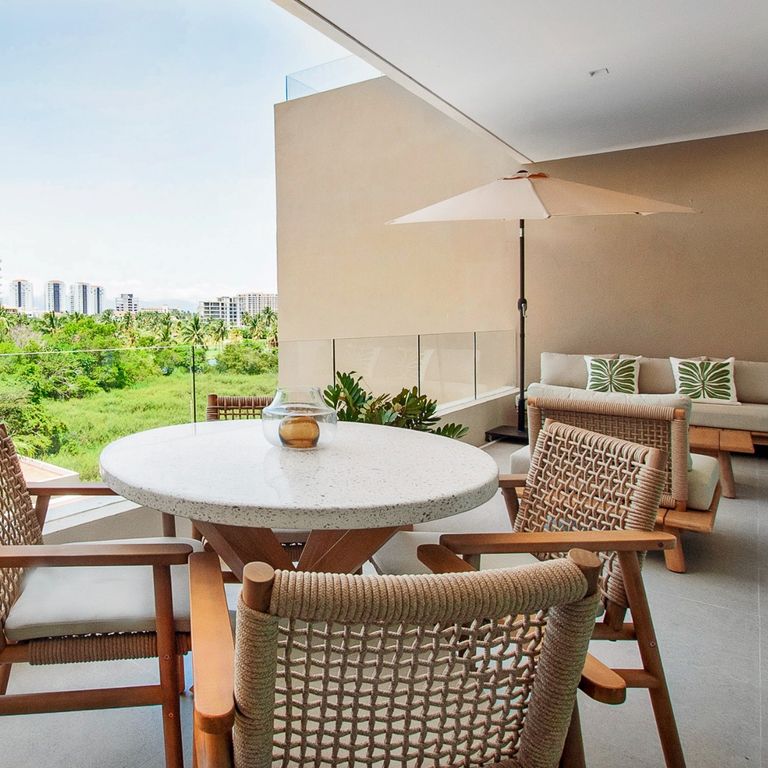
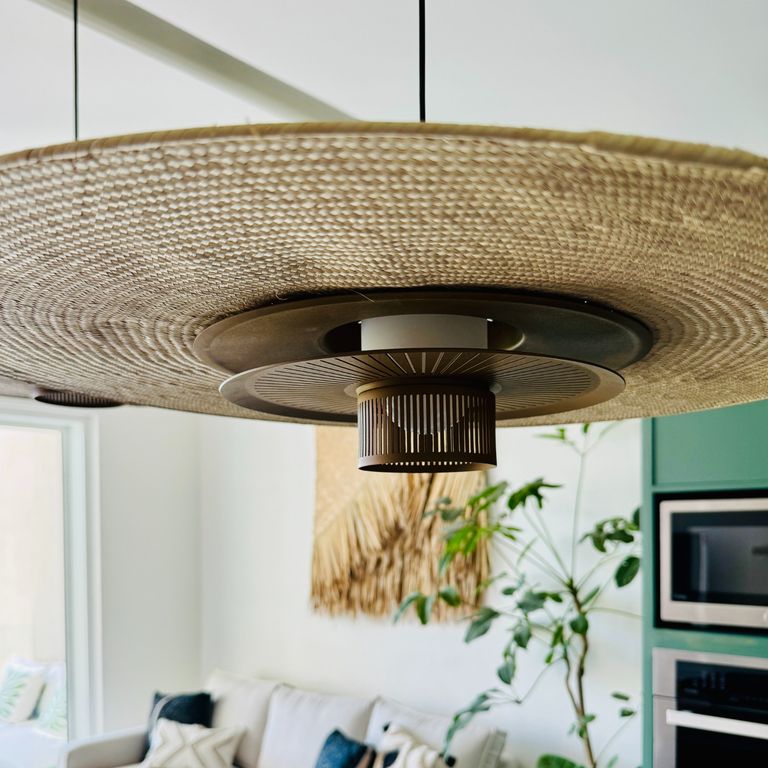
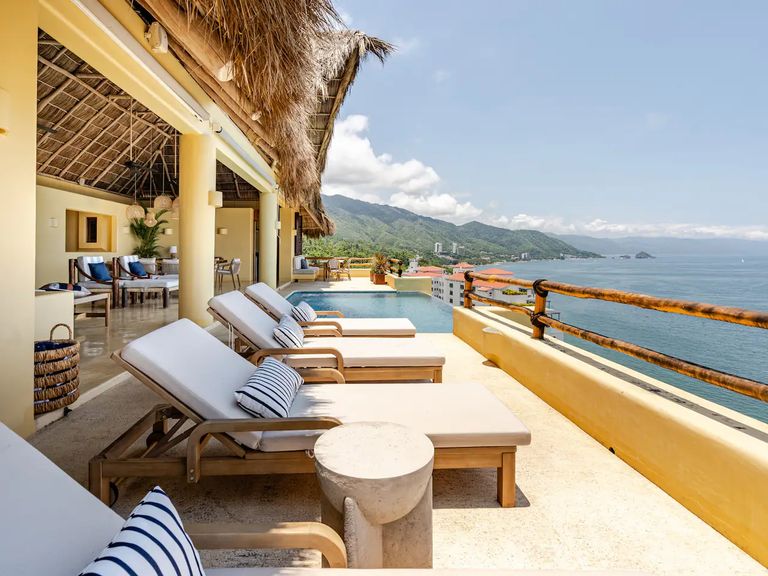
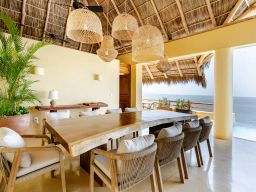
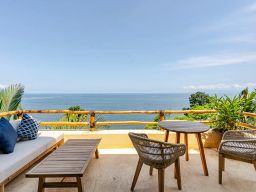
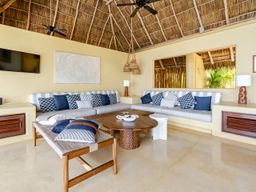
CASA LAPA LAPA
Project Residential
Location Puerto Vallarta, Mexico
Year 2024
CASA LAPA LAPA is located in one of the most privileged areas of the south of Puerto Vallarta offering the most beautiful bay view from the top of the hill.
Its approximately 800 m2 of construction, distribute the social area and infinity pool on the first level, with two more levels below that accommodate five bedrooms, all of them with uninterrupted views of the ocean and spacious terraces to enjoy the sunsets over the bay.
The owner of this house approached us and request to do a makeover of the residence honoring its bones and aesthetics, and changing all the furniture and décor to improve its rental potential, as the property is listed on a platform.
The color palette we worked with was inspired by the sunsets visible from any of its terraces and was designed with a coastal chic style, featuring neutral tones with blue accents that contrast with the yellow color of the building. The wood used is local parota, and its matte finish helps maintain a relaxed atmosphere to enjoy a well-deserved vacation.
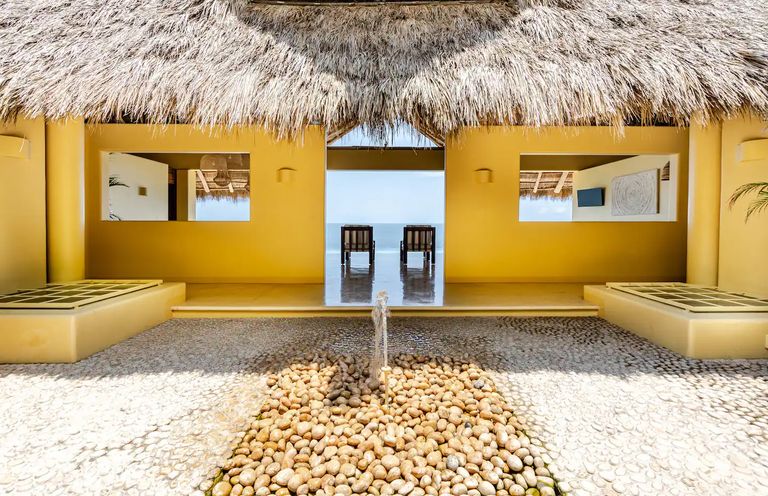
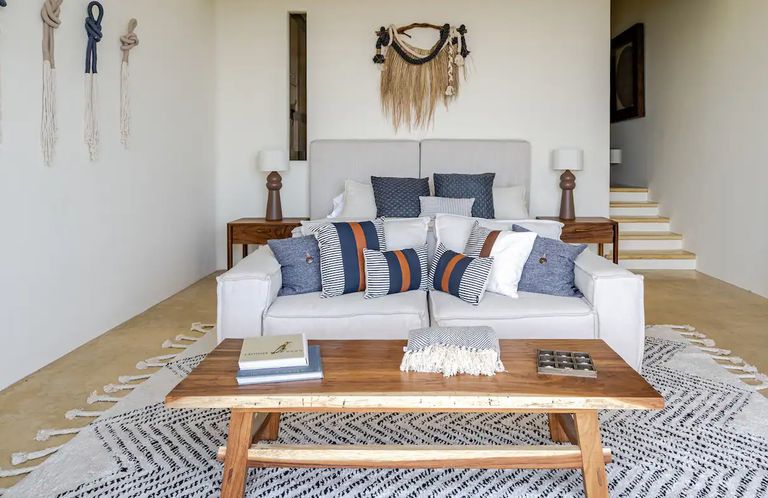
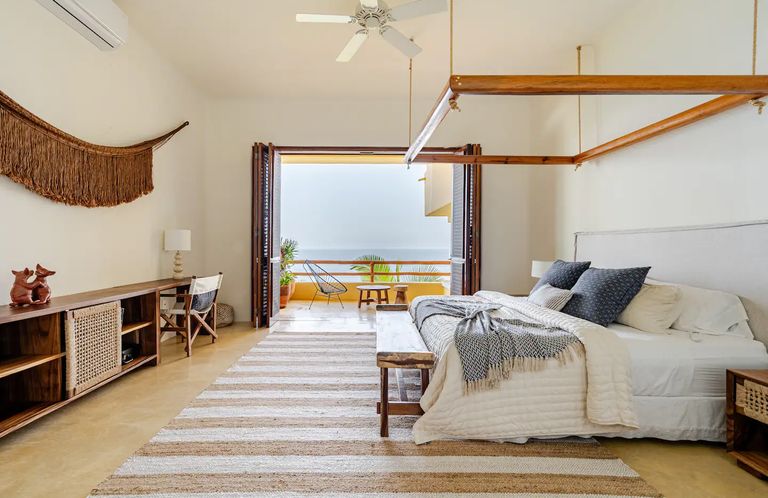
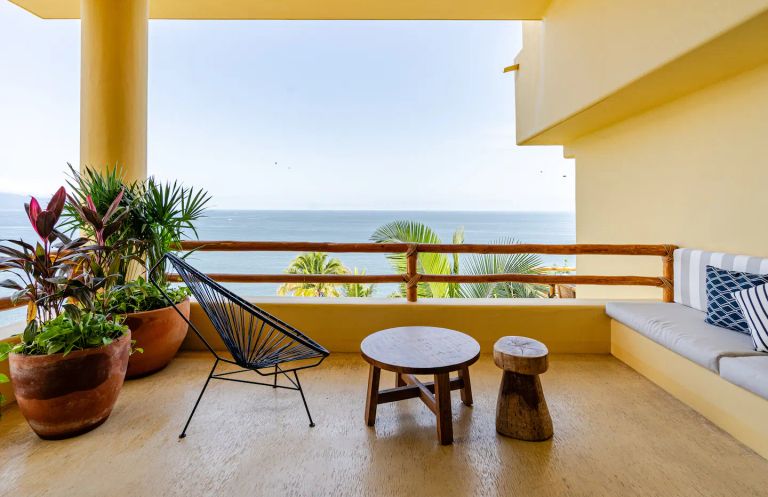
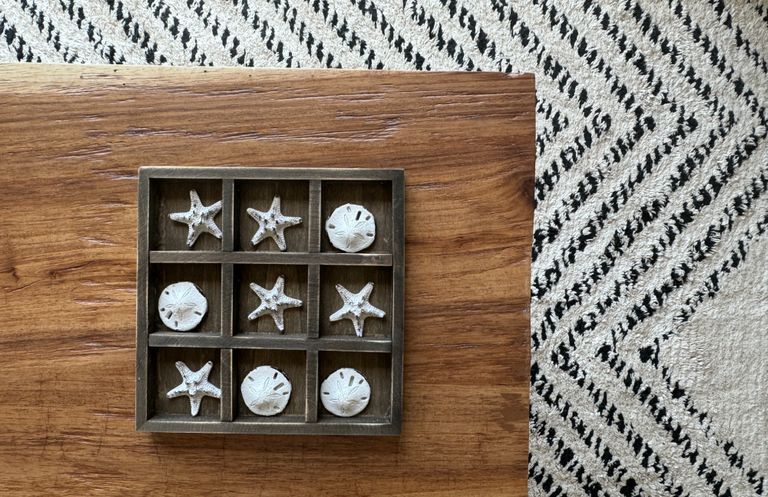
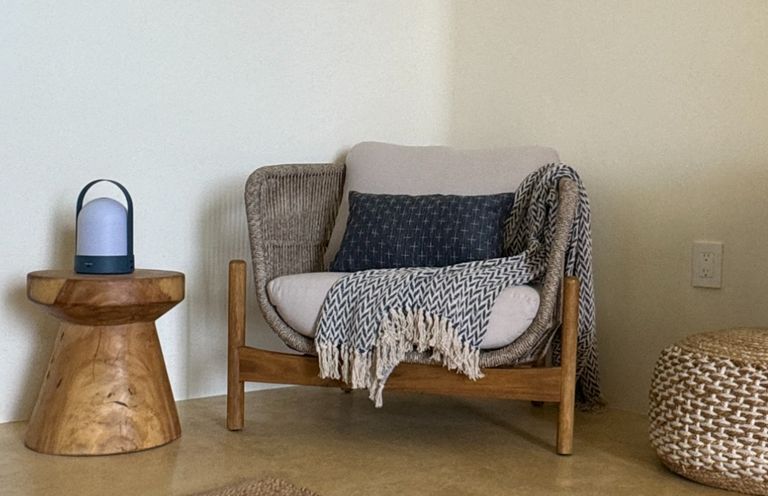
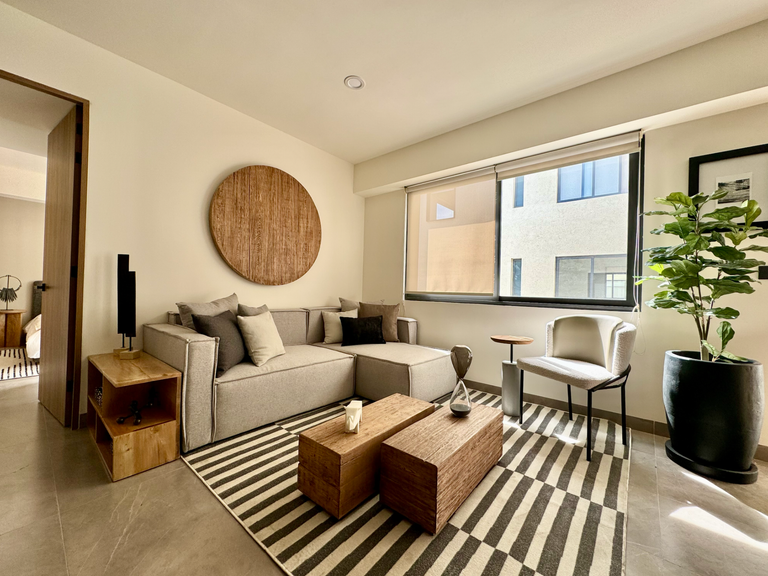
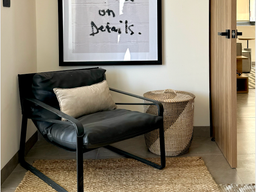
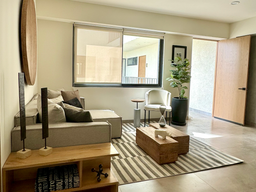
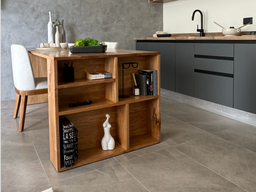
INTERVALO
Project Residential
Location Guadalajara, Mexico
Developer Barragán Moreno
Year 2024
This model apartment, thoughtfully designed to capture the essence of modern urban living, blends functionality with simplicity, offering a preview of a future home at INTERVALO.
Every detail in this model unit has been curated to reflect style, multi-functionality, comfort, and quality—providing a true sense of what it's like to live in the city with ease.
The color palette was carefully selected to accentuate the natural light and highlight the raw materials utilized in the construction.
TEZCALAME
Project Hospitality
Location Costalegre, Mexico
In collaboration with moba
Year 2023
"Back to Basics” was the mantra behind this project, where the client wanted to have a space where he could entertain about 15-20 guests when visiting this beach paradise.
The goal of this project was to barely touch the dune and to have a very simple structure to enjoy the views and beauty of the nature around, but also to feel protected.
The starting concept was a shelter and from there we played with the most basic structure and shape in order to accomplish it, using natural materials from the area such as wood and palm leaves.
As for the bathroom the wood cladding serves a privacy function as well as ventilation through the weaving created in the upper part.
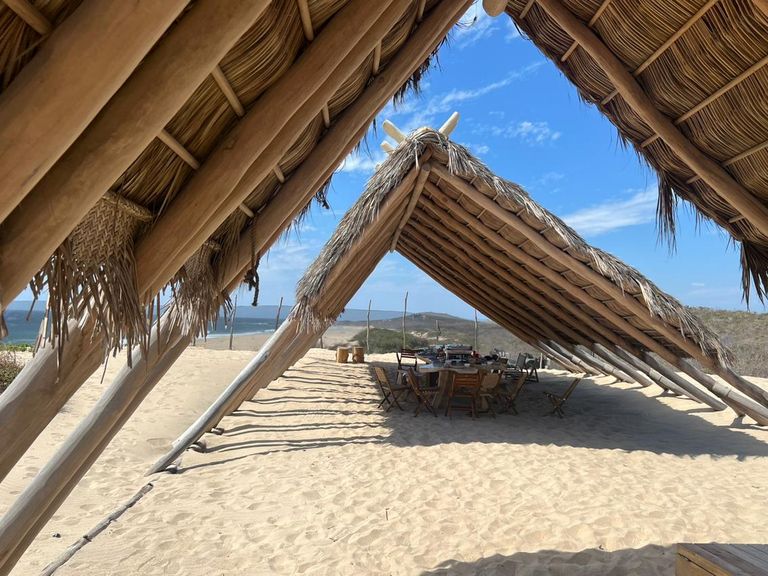
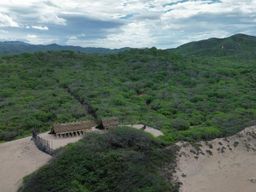
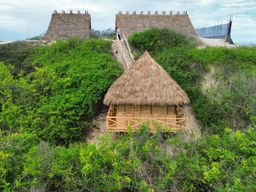
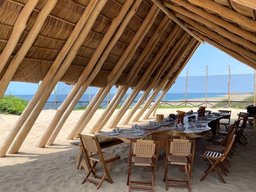
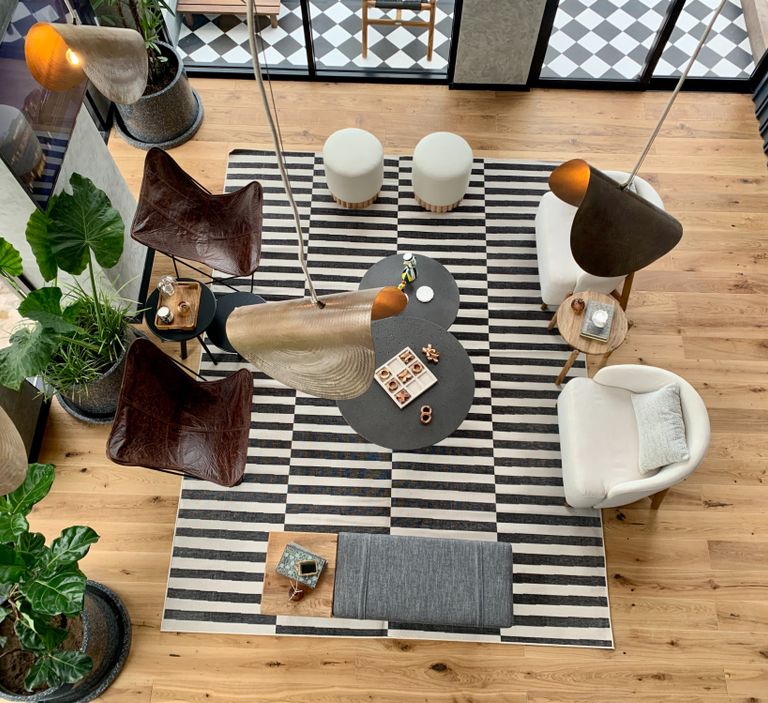
EAST VENTURA - TORRE 200
LOUNGE AREA
Project Residential
Location Zapopan, Mexico
Developer Tierra y Armonía
Architecture Tacher Arquitectos
In collaboration with moba
Year 2022
Life after pandemic has changed, is diferent and we can not look back. Having well ventilated and multifunctional spaces that incorporate in the design biophilic elements was the main purpose fo this LOUNGE AREA at EAST VENTURA.
TORRE 200 has been designed for a young target that combines an active lifestyle with a nomad, social and cheerful one; therefore we wanted this are not only to fulfill a functional goal but to exhale a cozy and come feeling, and that is the reason behind our palette where we kept natural woods with no lacquer or tints that bring some contrast with the sobriety of the neutral colors so we enhance the nature that we brought inside.
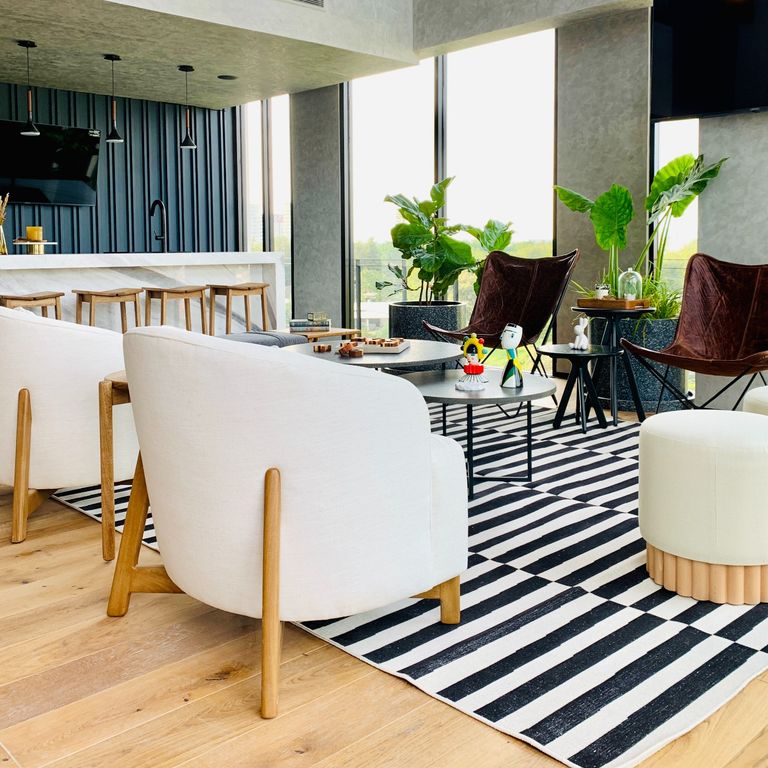
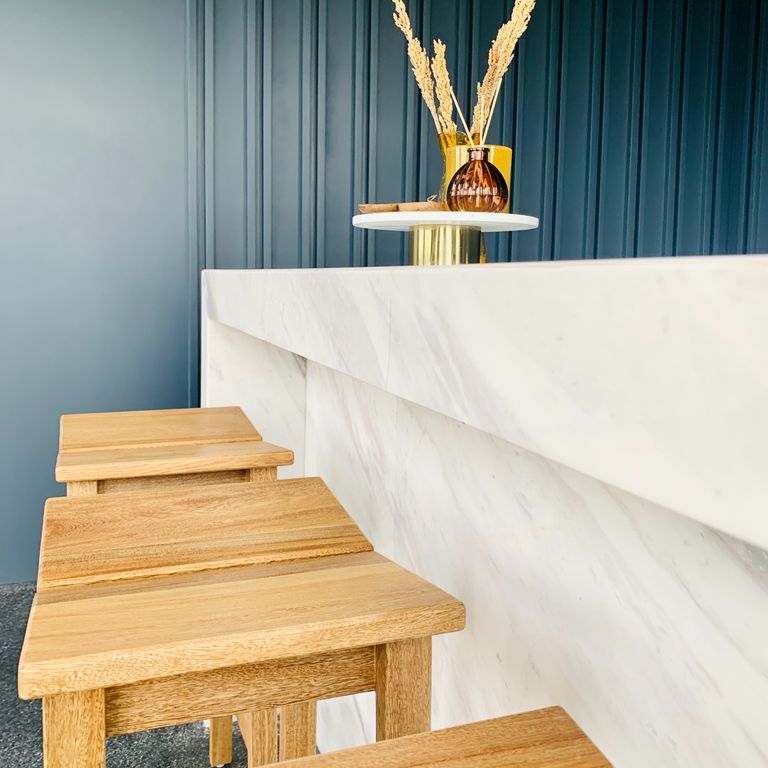
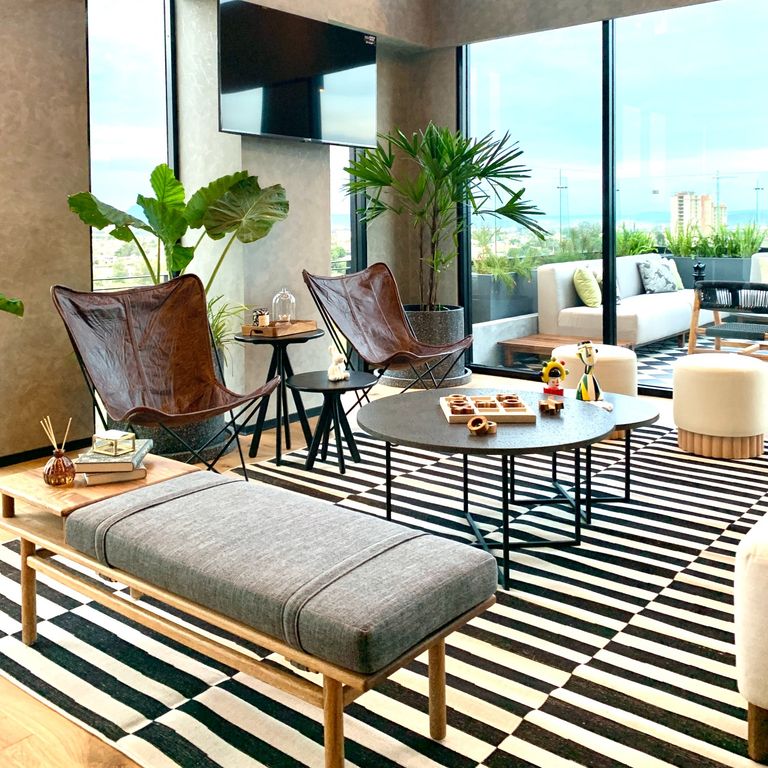
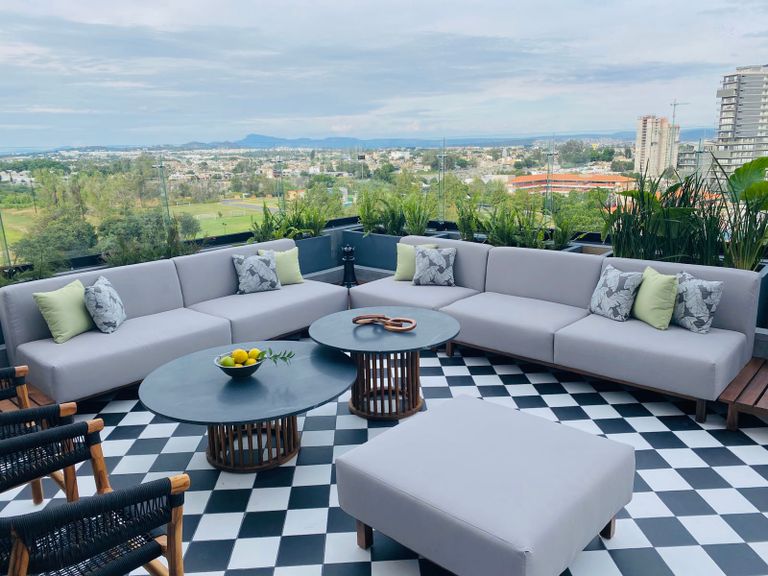
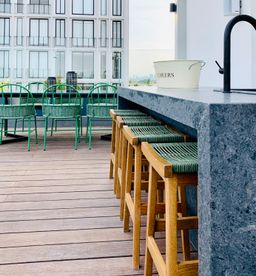
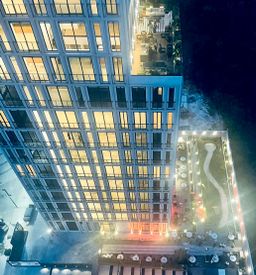
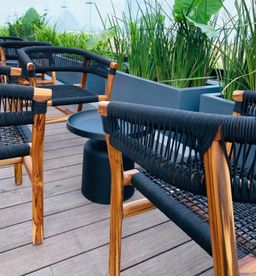
SKY BAR
EAST VENTURA SKY BAR is the most coveted by their residents, this is why it was important to extend the festive and biophilic ambiance from the interior lounge to the terrace.
To offer different kind of stays for the users while maintaining certain privacy was one of the challenges we faced, but it was achieved through the curatorship of furniture and materials.
Integrating some nylon and pvc fabrics helped us to give the space a more joyful and fun touch, in addition to taking care of its permanence.
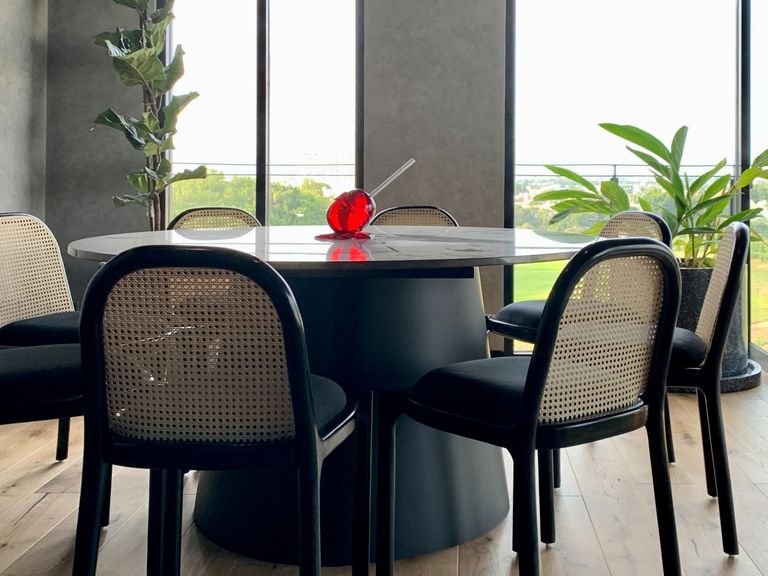
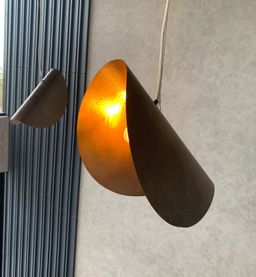
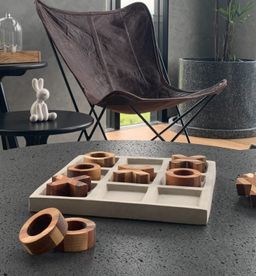
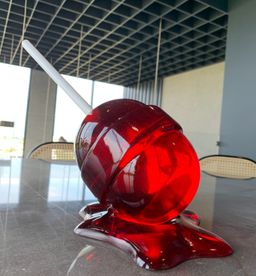
CONFERENCE ROOM
For this CONFERENCE ROOM we pursued to give it a frisky touch by directing the view from the double height towards the group of suspended copper luminaires, as well as with the piece of art on the table that reminds us all of our childhood and that welcomes us into the space.
For the chairs that we selected, we always had in mind to maintain the feeling of home and for this reason we looked for a comfortable design with a retro touch in their lines and fabric.
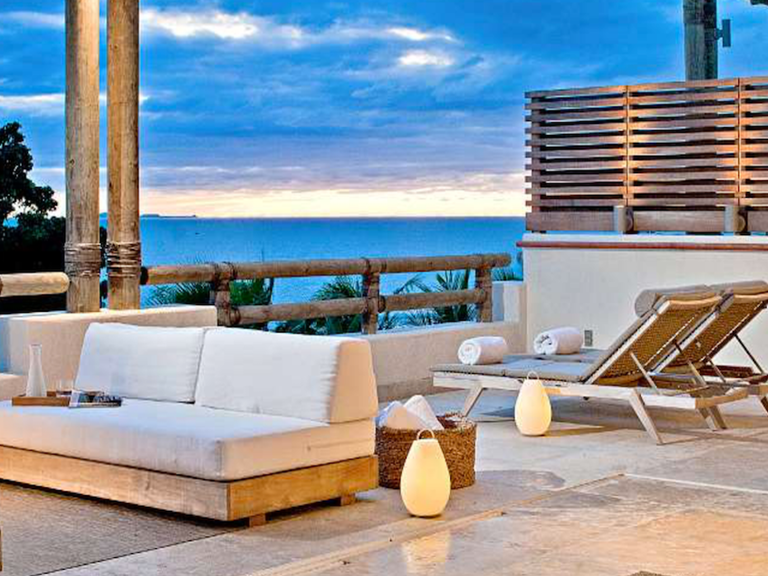
VENEROS
Project Residential
Location Punta Mita, Mexico
In collaboration with AM/a
Year 2011
For this apartment in VENEROS our inspiration were the shapes, materials, colors and textures of natural origin that bring the exterior to inhabit the interior.
In this project, the ever-present goal was "comfort and multifunctional spaces”; being a vacation apartment in the Mexican Pacific, it was important that its inhabitants were able to split into groups within the space and not lose privacy.
Natural ventilation was a fundamental factor, which is why we used light curtains so that the wind turned them into a living element that would dance.
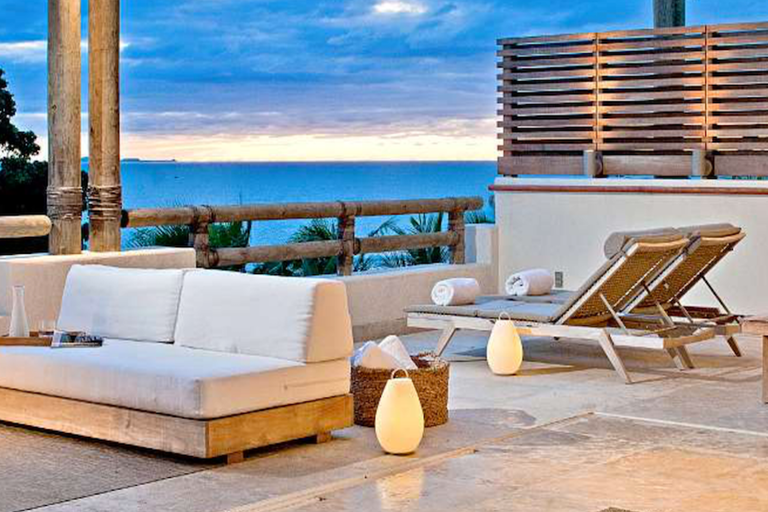
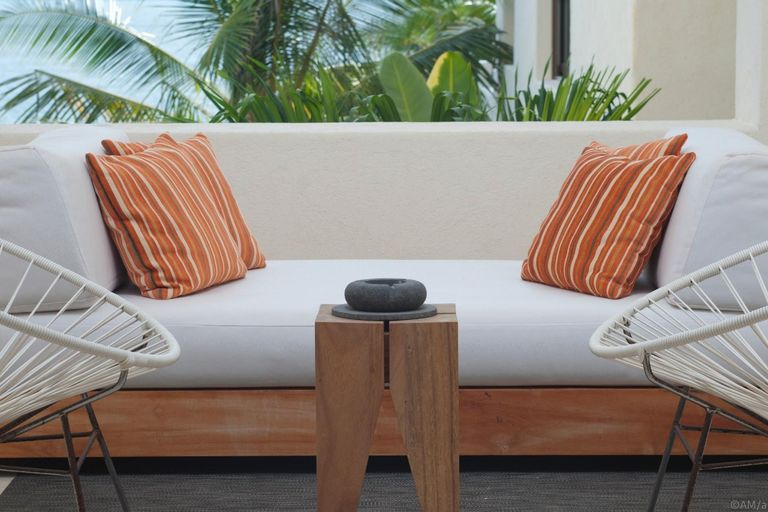
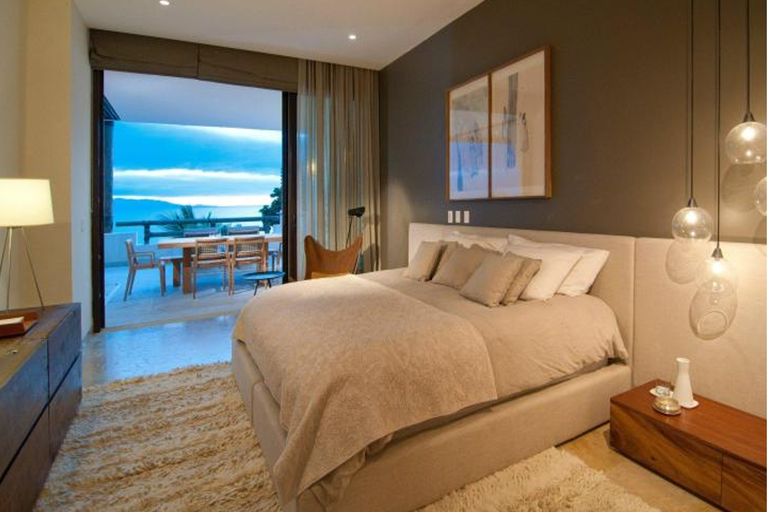
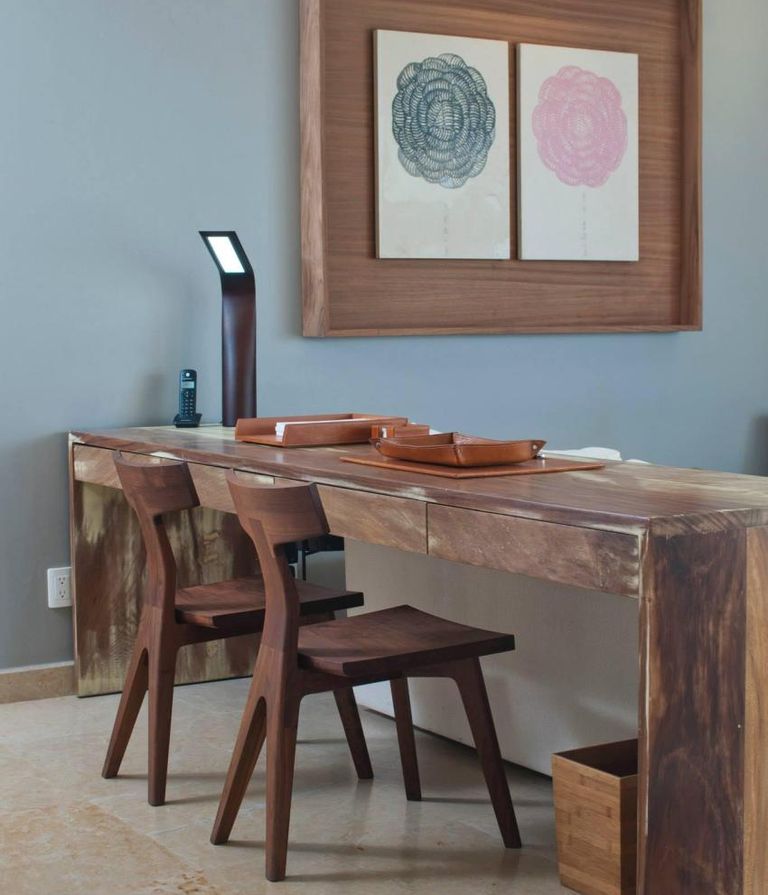
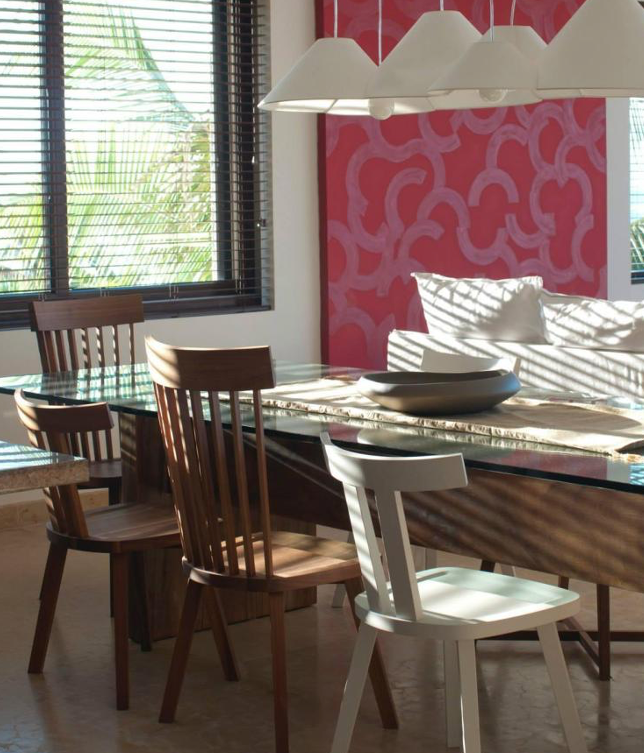
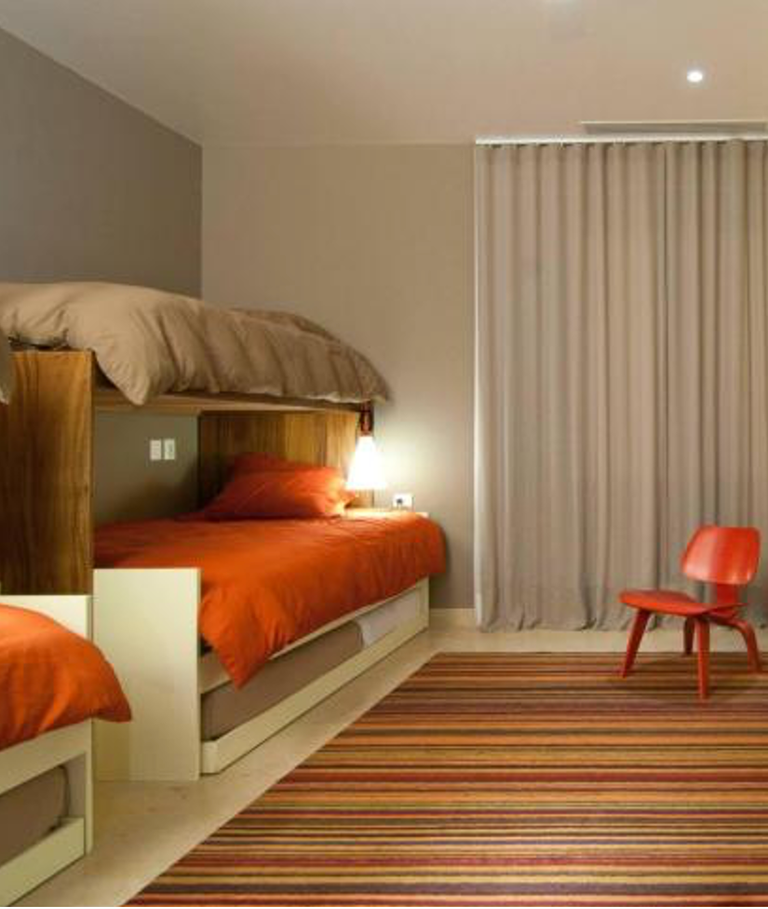
PUTNAM'S PUB & COOKER
Project Restaurant & Bar
Location Brooklyn, New York
In collaboration with Greg Yang: Design
Year 2011
PUTNAM’S PUB & COOKER was intended to be the neighborhood meeting point, where residents would gather to watch games, debates, taste craft beers, but above all to have a good time with delicious food in a vintage atmosphere reminiscent of the Irish origins of its owner: Jerry. Nowadays, it has not just remained as the meeting place, but it has expanded with a wine bar in its basement.
The retro atmosphere was intended with the selection of furniture and lighting, as well as with the counter materials and the green patina of the wall that supports old photographs, some of Jerry's family.
The bar is another special and essential element for the pub, where not only the design of organic lines was taken care of, but also all the woodwork and its details that accompany the counter-bar itself with its aged mirror.
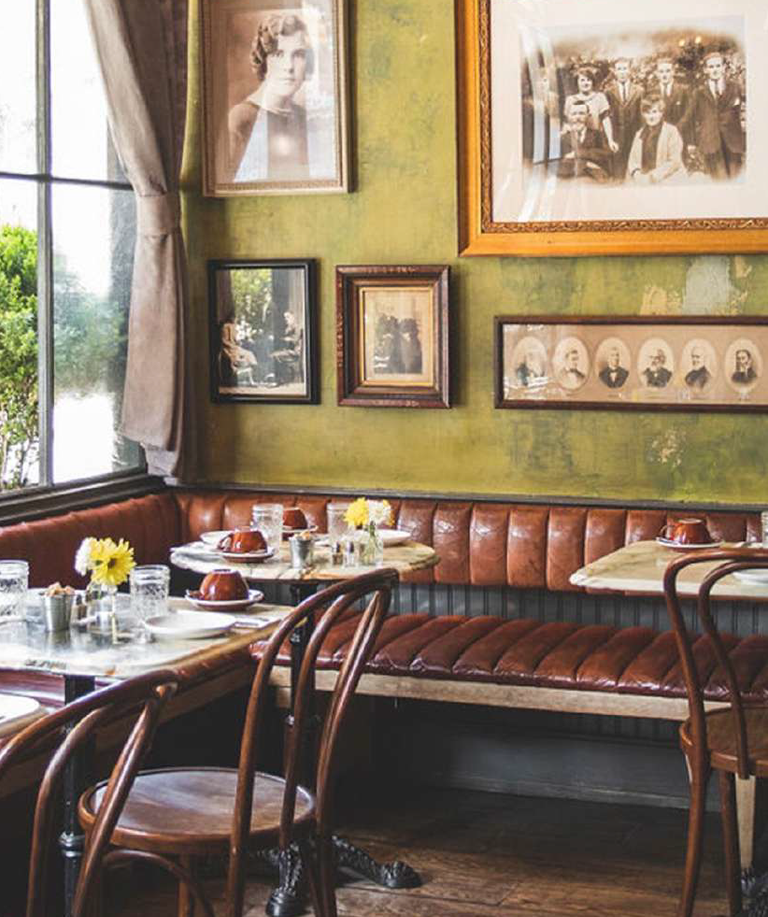
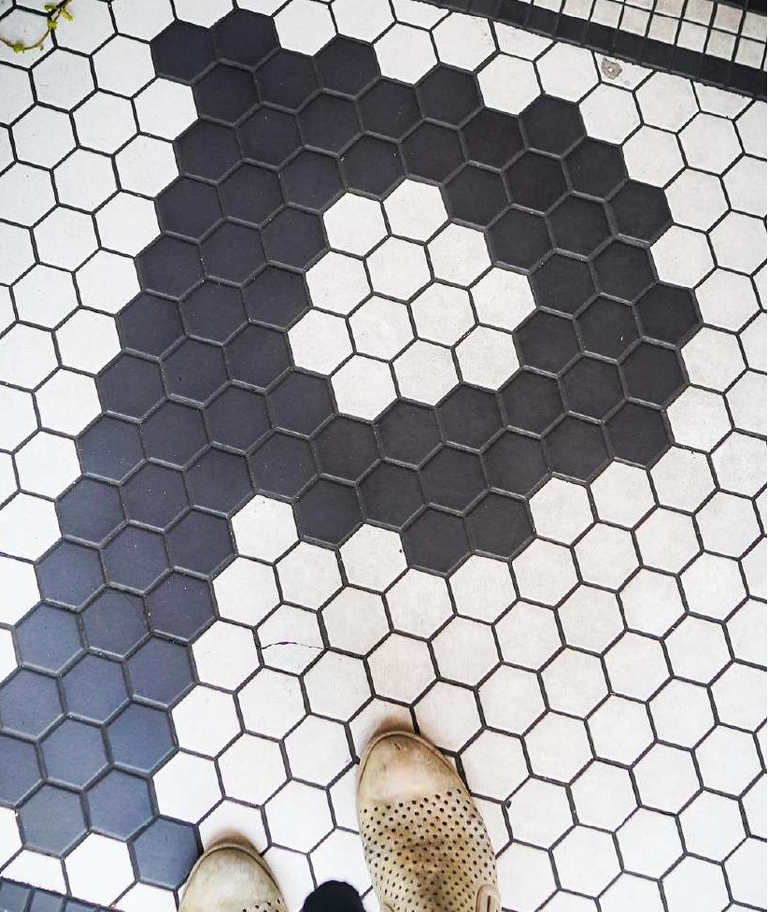
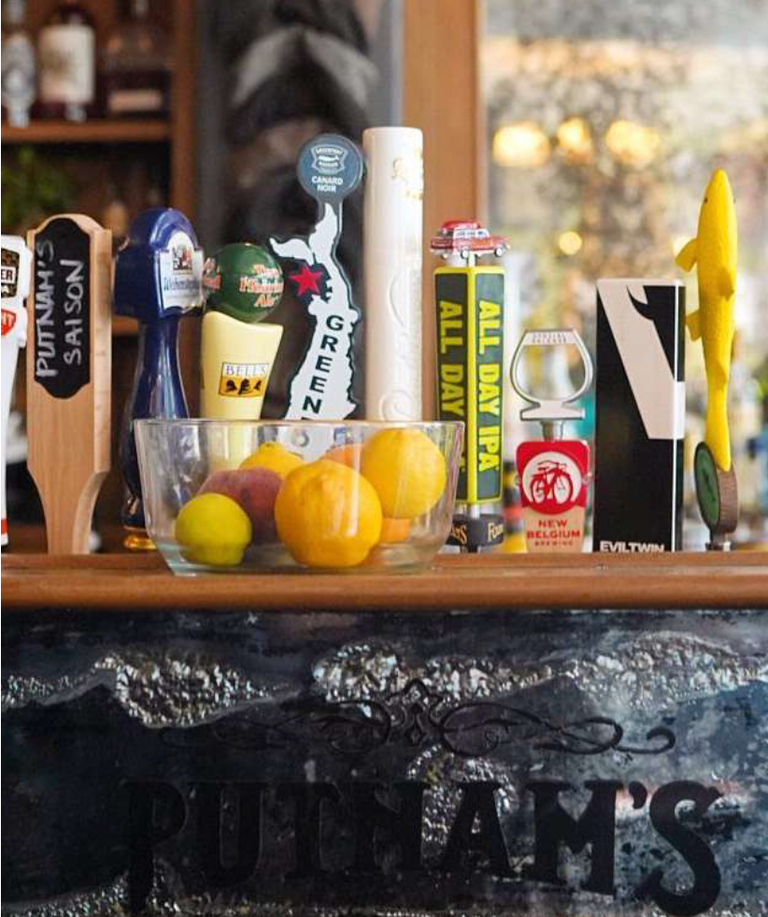
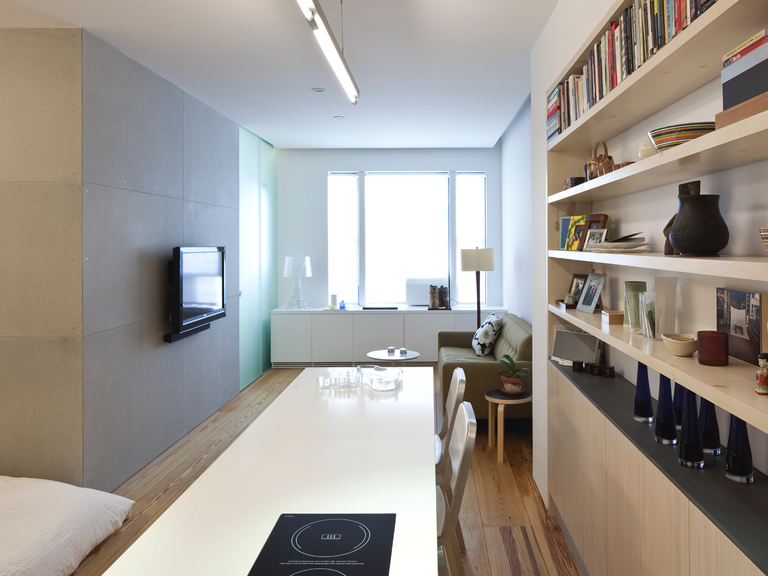
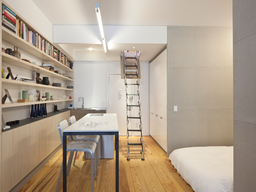
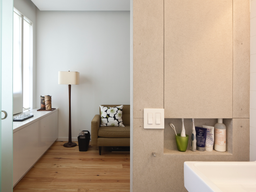
UWS STUDIO
Project Residential
Location New York, New York
In collaboration with Greg Yang: Design
Year 2009
The owner of this 40 m2 studio is a writer and academic who needed storage space, while also requesting it to be as hidden as possible. Therefore, all the storage area is concealed, either behind panels or in a secret place above the kitchen, which is accessed via a retractable ladder.
The color palette was kept with basic and neutral colors, where the natural wood floor takes the lead to provide warmth to the studio.
The centerpiece of the kitchenette not only contains the electric grill but also serves as a dining area and workspace in combination with the side shelves.
JAKOBSEN CROSBY APT
Project Residential
Location New York, New York
In collaboration with Greg Yang: Design
Year 2008
This 85 m2 apartment is one of the most important projects in my professional career, since through an open-plan design and with its multifunctional sliding doors we managed to give back the independence to one of the owners after a bike accident that changed her life.
The goal for this design was clear: to be able to inhabit the apartment with the greatest possible freedom and independence. The flexibility in the spaces and the selection of light materials for the doors was fundamental, as well as achieving the wheelchair to enter under both counters: kitchen and sink so that she could carry out her daily activities.
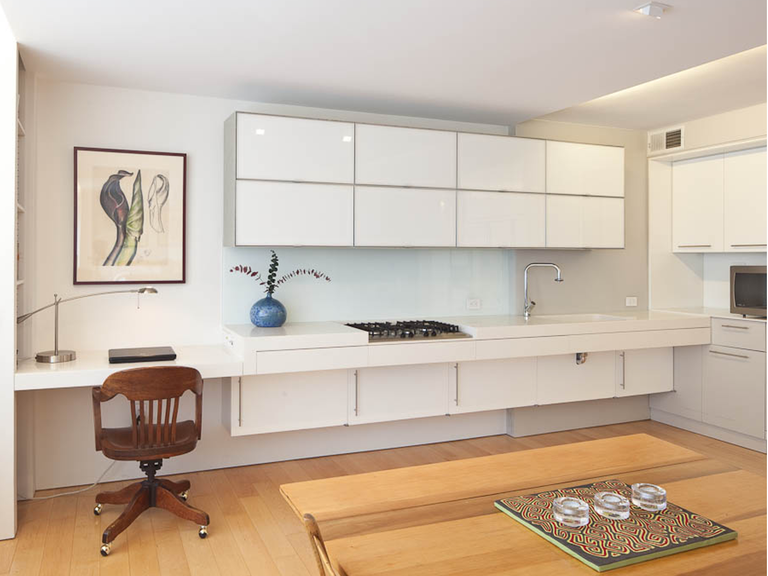
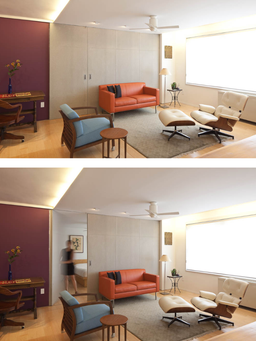
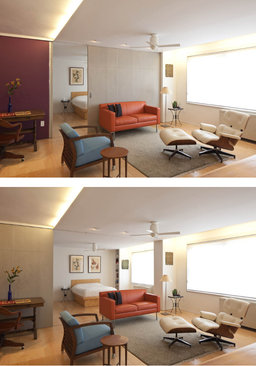
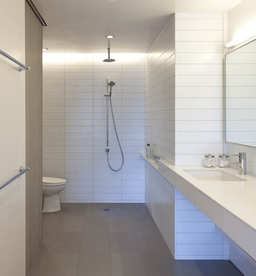
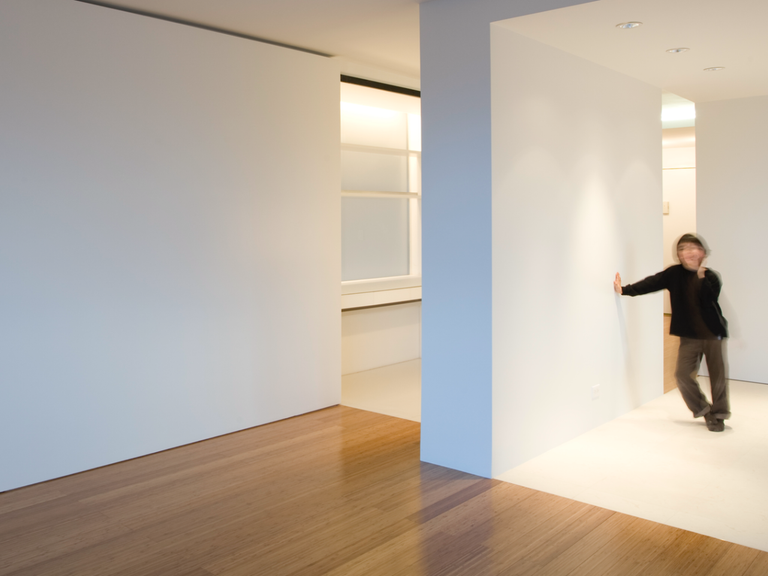
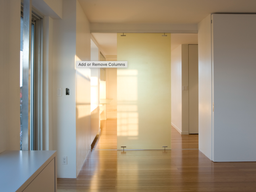
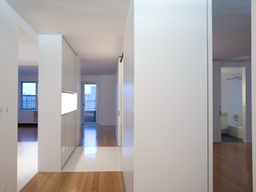
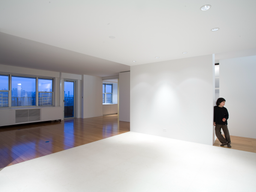
SHAH OH APARTMENT
Project Residential
Location New York, New York
In collaboration with Greg Yang: Design
Year 2008
SHAH OH resulted from combining three different units into one large apartment on FDR Drive with incredible views over the East River.
This apartment was a challenge not only because of the unification of the spaces, but also because of the location of the ducts and the program requested by the clients, who asked each one to have their own work area that felt integrated into the rest of the space, in addition to maintaining 2 of the 3 entries.
The color palette remained white and with light bamboo floors, highlighting some areas with sliding doors made of translucent 3form resin panels in green.
CASA RP
Project Residential
Location Zapopan, Mexico
In collaboration with AM/a
Year 2008
CASA RP began as a small adaptation and became a great renovation project and life change for its residents, since they even decided to replace their furniture and integrate art, especially from great local Artists.
Among the new spaces that we integrated into the residence are a swimming pool, jacuzzi, a welcoming terrace, media room/games room, orchard, gym, and a new master bedroom and bathroom.
All the interior design pursued to accentuate the organization of the spaces through its furniture, which was sober and modern, but without loosing the warmth.
